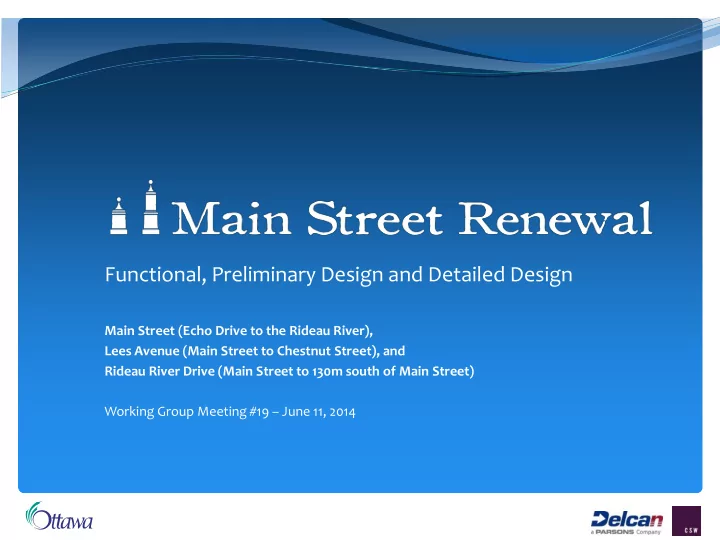

Functional, Preliminary Design and Detailed Design Main Street (Echo Drive to the Rideau River), Lees Avenue (Main Street to Chestnut Street), and Rideau River Drive (Main Street to 130m south of Main Street) Working Group Meeting #19 – June 11, 2014
Agenda 1. Main Street Project Update 2. 2014 Early Utility Reconstructions 3. 2015 Traffic Management 4. Pedestrian and Cyclist Mobility at Intersections 5. Public Art Update 6. Next Steps 2
2014 Utility Works ∗ The City is taking the opportunity to coordinate the relocation of some utilities during summer/fall 2014 to streamline the full street renewal reconstruction in 2015 ∗ Workplace rules require only one contractor being able to occupy a working space at one time ∗ Bell Canada needs to reconstruct underground bell plant that is susceptible to damage ∗ Hydro Ottawa plans some minor pole replacement work and manhole reconstructions
2014 Bell Works
2014 Hydro Works
2014 Hydro Works
Traffic Management ∗ Street renewal includes construction of new underground services, which occupies at least half of the available right- of-way
Traffic Management ∗ Between Greenside and Springhurst, a large deep storm sewer needs to be installed. Traditional open cut installation would occupy the entire ROW ∗ A plan for directional tunnelling is being developed ∗ This should allow one lane to be kept open in one direction
Traffic Management ∗ Priority is for traffic flow in the southbound direction ∗ Best services needs of emergency services vehicles towards hospital precinct ∗ Best mitigates risk of traffic congestion in downtown areas
Traffic Plan
Typical Street Arrangement Separation between pedestrians and cyclists on Main Street maintained by: ∗ Utility zone in Traditional Mainstreet area, where street lights, bike racks, seating, and trees (where feasible) are to be located ∗ Visually distinct paving stones of utility zone Typical street arrangement in Traditional Mainstreet area
Wider Sidewalk typical sections
Cyclist/Transit User Interaction ∗ Cyclists must yield to pedestrians at bus stops ∗ Area of cycle track adjacent to bus stop marked by ‘shark’s teeth’ zig- zag markings, to indicate area of interaction with pedestrians
Cyclist/Transit User Interaction ∗ Signage plays important role in reminding cyclists to yield to pedestrians Cyclist Yielding to Pedestrian on Cyclist Yield to Pedestrian Sign Sherbourne Street, Toronto (Ontario Traffic Manual Book 18)
Crossing Main Street ∗ Design team is updating curb ramps to reflect the City’s latest specifications, complying with accessible design standards ∗ For cyclists, path through intersection is delineated by crossrides, highlighted by ‘elephant’s feet’ markings ∗ Raised pedestrian crosswalk at the mouth of sidestreets slow vehicle traffic Accessible Curb Ramp (City of Ottawa Accessibility Design Standards) Intersection design features
Bus Stops ∗ Rationalization of the number of OC Transpo bus stops is proposed with the objective of improving transit efficiency through Main St. corridor. West side (Southbound): ∗ New stop at Oblate Avenue ∗ Herridge stop redundant … Hazel will be the priority stop ∗ Riverdale, Centennial stops not required by OC Transpo East side (northbound): ∗ Hazel St. and Clegg Ave. stops to be consolidated in a mid- block stop with bus bay 19
Bus Shelters ∗ Space is limited in the ROW for new bus shelters ∗ Currently, there are bus shelters on the east side of Main Street, at the Oblate, Hazel, and Clegg bus stops ∗ The proposed future bus stop consolidating Hazel and Clegg will include bus shelters and bike racks, as priority stop serving the community and university ∗ The design team continues to explore the opportunity for a bus shelter at Oblate Avenue within the right-of-way
Public Art Process ∗ The public art selection committee has chosen 5 finalists ∗ The City is seeking public input on the proposals: Kiosk at the Main Event Main Street Farmers’ Market – Main St./Hazel St. Saturday, June 14 th 9a.m.-2p.m. Open House - meet the artists, view proposals, and provide comments: Saint Paul University – Room 120 Laframboise Hall Wednesday, June 25 th 4p.m. – 7 p.m. ∗ The proposals will also be shown on ottawa.ca on June 13, with comment period open until midnight June 24
Next Steps - Working with individual land owners on land acquisitions - Brantwood Place Gates Heritage Reconstruction: ∗ Built Heritage Subcommittee Meeting – June 26 th (9:30AM City Hall Champlain Room) ∗ Planning Committee – July 8 th (9:30AM City Hall Champlain Room) ∗ City Council – July 9 th (10:00AM City Hall Champlain Room) - Working Group: ∗ Next working group meeting expected in September 2014 - Open Houses: ∗ Open House planned for Fall 2014 to present final plans
Round Table Discussion 23
Recommend
More recommend