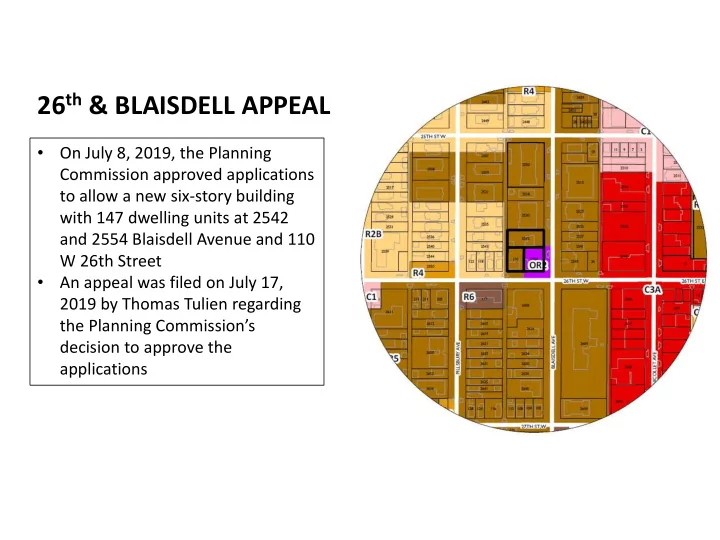

26 th & BLAISDELL APPEAL On July 8, 2019, the Planning • Commission approved applications to allow a new six-story building with 147 dwelling units at 2542 and 2554 Blaisdell Avenue and 110 W 26th Street • An appeal was filed on July 17, 2019 by Thomas Tulien regarding the Planning Commission’s decision to approve the applications
PROPOSAL The applicant had initially • proposed to construct a six- story building with 146 dwelling units and a 600 square foot office on the ground floor • Plans have been revised and the proposal is now a five- story building with 124 dwelling units. The ground floor is proposed • to have walk-up units along 26 th Street W and Blaisdell Avenue, a fitness center, a bike lounge, and the small office space that would be used by Whittier Alliance.
LAND USE APPLICATIONS Initial Submittal Revised Submittal Petition to rezone the properties located at 110 26 th Still needed , changes to the building don’t change the Rezoning Street W and 2542 Blaisdell Avenue to the OR2 High need to rezone the entire site into the same zoning Density Office Residence District. district. Still needed . The revised building is 5 stories or 61.3 Conditional Use To increase the maximum allowed height in the OR2 feet, where the previous design was 6 stories or 73.5 Permit district from 4 stories or 56 feet to 6 stories or 73.5 feet. feet. A conditional use permit is still required. To increase the maximum floor area ratio from 3.0 to Variance No longer needed . 3.44. To increase the maximum impervious surface coverage Variance No longer needed . from 85 percent to 87 percent. To increase the maximum lot coverage from 70 percent Still needed. Lot coverage was reduced from 82 percent Variance to 82 percent. to 77.7 percent of lot area. To reduce the minimum loading requirement from one Variance Still needed , no changes proposed. small space to zero. To reduce the minimum front yard setback abutting Variance Still needed , no changes proposed. 26 th Street W from 19.7 feet to 1 foot. To reduce the minimum front yard setback abutting Variance Still needed , no changes proposed. Blaisdell Avenue from 33.5 feet to 1 foot. To reduce the minimum rear yard setback along the Variance Still needed but only for balconies. west property line from 15 feet to 5 feet. For a six-story mixed-use building with 146 dwelling Site Plan Still needed , though number of dwelling units has units and a ground-floor office of approximately 600 Review decreased to 124. square feet.
EXISTING SITE CONDITIONS
COMPREHENSIVE PLAN GUIDANCE • Minneapolis Plan for Sustainable Growth • The site is urban neighborhood • Urban neighborhood areas are appropriate for low-density residential development of 8 to 20 dwelling units per acre • The proposed development has a residential density of 209 dwelling units per acre • Minneapolis 2040 • The 2040 plan designates this area as Interior 3 which is guided for one- to three-story buildings • The Interior 3 district does not allow a mechanism for increasing building height beyond three stories • The existing zoning on the site allows for more height than what would be allowed under the new comprehensive plan
RECOMMENDATION • Staff is recommending approval of the rezoning application which would resolve the split zoning in the site while continuing to allow small-scale commercial uses in this location • Staff is recommending denial of the conditional use permit, all variances, and site plan review
Recommend
More recommend