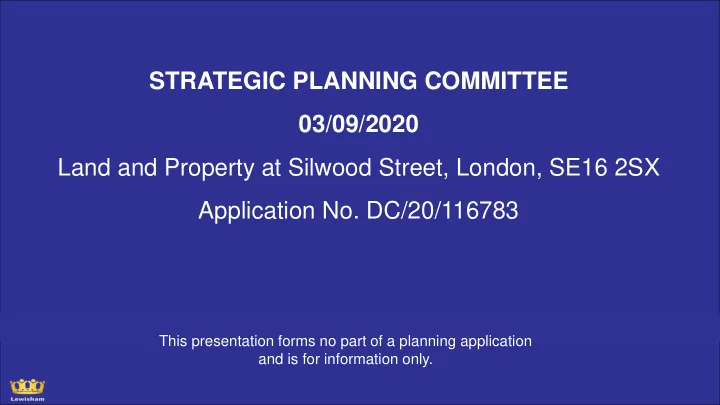

STRATEGIC PLANNING COMMITTEE 03/09/2020 Land and Property at Silwood Street, London, SE16 2SX Application No. DC/20/116783 This presentation forms no part of a planning application and is for information only.
Proposed Development • Construction of mixed-use development comprising four blocks with building heights of five to nine storeys to provide 1,616 sqm of flexible commercial, business and service floorspace (Uses Class E) at ground and first floors 61 x residential units on the upper floors together Associated disabled car and cycle parking, service facilities, hard and soft landscaping, and other associated works Proposed Development
Site Location Plan
Context 3D image
Photograph of the application site
View from Silwood Street looking from south-east
Building on opposite side to application site
View from Silwood Street looking from north-west
View from Recluver Road looking from south-east
Block A – CGI Image
Block A – CGI Image
Blocks B-D – CGI Image
Commercial space
Front elevation facing onto Silwood Street
Rear elevation facing railway with external access
1B/2P Units – Type A, B, C and D
2b/4p Units – Type A and B and 2B/3P Unit
3B/ 5P Unit – Type A
Typical Residential Floor Plan Type 03 – Wheelchair unit
1. Café terrace 2. Level access to Silwood St 3. Visitor cycle stnds 4. Planting 5. Existing footway 6. Comminity space terrace 7. Planted edge
1. Timber play decking 2. Children play structure with slide 3. Concrete stepping tones and timber jumping discs 4. Timber seating to planting edge 5. Planted edge
1. Pergola and seating 2. Table Tennis 3. Seating and planters 4. Planted edge 5. Food growing planters
Key Issues and Conclusions • Principle of development Employment offer Provision of new homes including affordable housing • Design, character and public realm • Standard of accommodation for future occupants and amenity impact • Transport • Air quality, noise and flooding
Recommend
More recommend