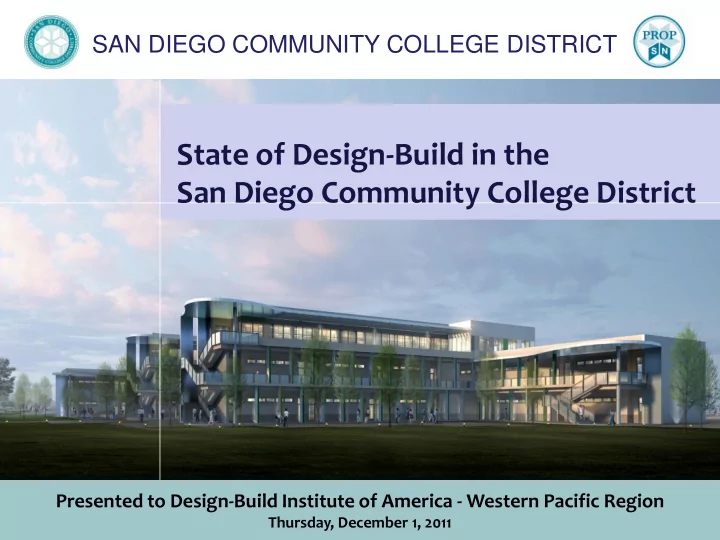

SAN DIEGO COMMUNITY COLLEGE DISTRICT State of Design-Build in the San Diego Community College District Presented to Design-Build Institute of America - Western Pacific Region Thursday, December 1, 2011
SDCCD Propositions S and N Overview Second Largest Community College District in CA Sixth Largest in Nation Three Colleges - City, Mesa and Miramar Six Continuing Education Campuses District Square Footage - 2,218,031
SDCCD Propositions S and N Overview $1.555 billion construction bond program provides for 80+ projects at City, Mesa and Miramar Colleges, and six Continuing Education campuses: State of the art teaching and learning facilities Major renovations and modernizations Campus-wide infrastructure projects Green Building Policy
SDCCD Propositions S and N Overview As of January 1, 2008, Community Colleges can use design build under SB614. Must be at least $2.5M in value Requires project-specific Board resolution Need to evaluate the project based on five minimum criteria. Price (10%) Technical Experience (10%) Life cycle cost over 15 years (10%) Skilled Labor Force (10%) Safety Record (10%) 4
SDCCD Propositions S and N Overview An integrated design process allows decisions to be made early when the opportunity for change is maximized and the cost of changes are minimized . 5
SDCCD Propositions S and N Completed Design/Build Projects Miramar College Police Station/ Parking Structure Project Budget: $17.9 million Construction Start: Summer 2010 Completion: October 2011 Project provides new headquarters for Miramar College Police and also provides new multi-level parking structure. Project is designed to obtain LEED Platinum – the first for SDCCD. Design/Build Team: McCarthy Construction Harley Ellis Devereaux International Parking Design (IPD)
SDCCD Propositions S and N Completed Design/Build Projects North City Campus - Parking Structure Budget: $5.6 million Construction Start: January 2011 Completion: December 2011 Land acquisition; construction of a new, two-story, 40,500 GSF classroom building to serve as the Campus of Excellence for Multimedia and Innovation; and construction of a 300-space parking structure. IPD Design/Build Team NTD Architects Legacy Builders TB Penick & Sons
SDCCD Propositions S and N Completed Design/Build Projects Mesa College – Central Plant City College – Central Plant Budget: $8 million Budget: $5.5 million Construction Start: December 2009 Construction Start: March 2010 Completion: December 2011 Completion: February 2011 The new Central Plant will provide heating The new Central Plant will distribute and cooling for five buildings. New sub- conditioned hydronic water to virtually the grade hydronic piping extends from the entire campus as well as provide new facility to the western part of the campus. electrical switchgear for the campus. Design Build Team Design Build Team DEC Engineers DEC Engineers Mele Amantea Arch. Mele Amantea Arch. Jackson & Blanc University Mechanical
SDCCD Propositions S and N Design/Build Projects in Construction City College Math & Social Sciences Bldg. Project Budget: $80.9 million (incl. land acquisition) Expected Construction Start: January 2011 Targeted Completion: August 2012 Project involves land acquisition and construction of new 72,000 sq. ft. classroom and laboratory building. It will include the District’s Corporate Education Center, Military Education, a Family Health Center and a six - story parking structure with 400+ stalls. On track for LEED Silver certification Design/Build Team: Sundt, Roesling Nakamura Terada
SDCCD Propositions S and N Design/Build Projects in Design Miramar College – Science Building Expansion Budget: $31.7 million Estimated Construction Start: Oct. 2012 Targeted Completion: Oct. 2013 The project includes a new 50,000 SF structure and removal of the existing Science Building restrooms on the first and second levels to provide a breezeway to the entrance of the new building. The first level of includes classrooms and faculty offices. The second level includes teaching laboratories for chemistry, astronomy, geology, anatomy, marine biology, microbiology, physics, biology, and lab preparation rooms. The roof level includes a greenhouse and observatory. Design/Build Team Marlene Imirzian Architects DPR Construction
SDCCD Propositions S and N Design/Build Projects in Design Mesa College – Social Behavioral Science Building Budget: $36.9 million Expected Construction Start: January 2013 Targeted Completion: May 2014 The Social and Behavioral Sciences building will consist of approximately 66,000 gross square feet of new laboratories and classrooms for Behavioral Sciences and Social Sciences programs. The building will include Psychology Labs, Speech Labs and a museum of Anthropology. Design/Build Team Joseph Wong Design Associates Swinerton Builders
SDCCD Propositions S and N Hybrid Design/Build Projects in Construction Miramar College Cafeteria/Bookstore and Student/Campus Center Project Budget: $34.5 million Construction Start: January 2011 Targeted Completion: January 2013 New building will consist of approx. 45,000 SF of new construction to house a new cafeteria, bookstore and student services center. Hybrid MEP Design Build as part of CMMP Delivery. CM: CW Driver Architect: NTD Architecture MEP Design/Build Teams: Gould Electric, Michael Wall Pacific Rim Mechanical, Xnth 12
SDCCD Propositions S and N Hybrid Design/Build Projects in Construction Mesa College Math and Science Bldg . Project Budget: $117 million Construction Start: June 2011 Targeted Completion: July 2013 New 200,000 GSF, four-story building will have classrooms, lecture rooms, labs for scientific experiments, computer labs, and faculty, staff and administrative support areas. Hybrid MEP Design Build as part of CMMP Delivery. CM: McCarthy Building Companies Architect: Delawie Wilkes Rodrigues Barker Design/Build Teams M/P: University Mechanical/Xnth Glazing: Enclos Corp. Pre-cast: Clark Pacific Framing & Drywall: Standard Drywall, Inc. Electric: Dynalectric/Xnth 13
Recommend
More recommend