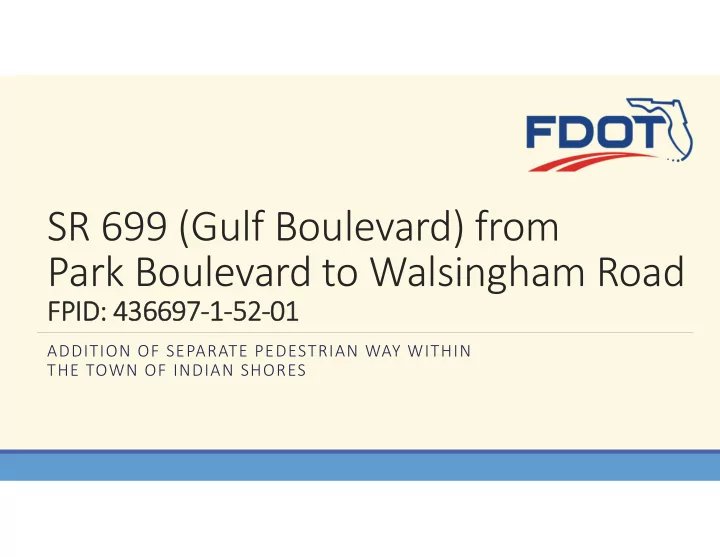

SR 699 (Gulf Boulevard) from Park Boulevard to Walsingham Road FPID: 436697-1-52-01 ADDITION OF SEPARATE PEDESTRIAN WAY WITHIN THE TOWN OF INDIAN SHORES
Presentation to the Town of Indian Shores OCTOBER 29, 2019
Existing Project FDOT to construct drainage improvements ◦ Install drainage structures ◦ Reconstruct pervious pavement
Proposed Project Improvements FDOT to construct separated pedestrian way on Gulf Boulevard within the Town limits Two typical sections ◦ Section 1 from 191 st Avenue to 195 th Avenue ◦ Section 2 from 195 th Avenue to Whitehurst Avenue
Proposed Project Improvements Section 1 from 191 st Avenue to 195 th Avenue ◦ Existing FDOT Right-of-Way width is 60 to 100 feet ◦ Allows for separated bicycle path and sidewalk ◦ Existing 5-foot asphalt bicycle path to remain ◦ Add six-foot wide sidewalk ◦ As far from the road as feasible ◦ Meandering alignment ◦ Landscape opportunity areas between bicycle path and sidewalk ◦ Original drainage improvements to be constructed
Proposed Improvements Section 1 from 191 st Avenue to 195 th Avenue ◦ All proposed sidewalk improvements are within existing SR 699 (Gulf Boulevard) right-of-way ◦ Where possible connections to existing sidewalks will be built ◦ Right-of-way encroachments conflict with the proposed sidewalk ◦ Signs, fences, parking areas, walls, etc.
Section 1 – Typical Section Color for illustration purposes only
Section 1 – Typical Section BEFORE AFTER Color for illustration purposes only
Section 1 – Typical Section Varies Varies Right of Right of 5’ 10’ 10’ 5’ 6’ 6’ Way BEFORE Way Travel Lane Shldr. Sod Shldr. Travel Lane Sod Swk. Swk. Bicycle Bicycle Path Path Color for illustration purposes only
Section 1 – Sidewalk Layout Color for illustration purposes only
Section 1 – Sidewalk Layout Color for illustration purposes only
Section 1 – Sidewalk Layout Color for illustration purposes only
Proposed Project Improvements Section 2 from 195 th Avenue to Whitehurst Avenue ◦ FDOT Right of Way width is 40 feet ◦ Cannot build separate bicycle path and sidewalk ◦ New six-inch high curb between existing travel lanes and sidewalk ◦ Drop curb at driveways ◦ Eight-foot wide concrete pervious sidewalk behind curb ◦ Slots in curb for drainage ◦ Original drainage improvements to be constructed
Section 2 – Typical Section Color for illustration purposes only
Section 2 – Typical Section BEFORE AFTER Color for illustration purposes only
Section 2 – Typical Section Right of Right of 2’ 2’ 10’ 8’ 8’ 10’ Way Way Swk. Swk. Travel Lane Travel Lane Color for illustration purposes only
Section 2 – Path and Sidewalk Layout Color for illustration purposes only
Section 2 – Path and Sidewalk Layout Color for illustration purposes only
Section 2 – Path and Sidewalk Layout Color for illustration purposes only
Section 2 – Path and Sidewalk Layout Color for illustration purposes only
Section 2 – Path and Sidewalk Layout Color for illustration purposes only
Section 2 – Path and Sidewalk Layout Color for illustration purposes only
Section 2 – Path and Sidewalk Layout Color for illustration purposes only
Section 2 – Path and Sidewalk Layout Color for illustration purposes only
Questions?
Recommend
More recommend