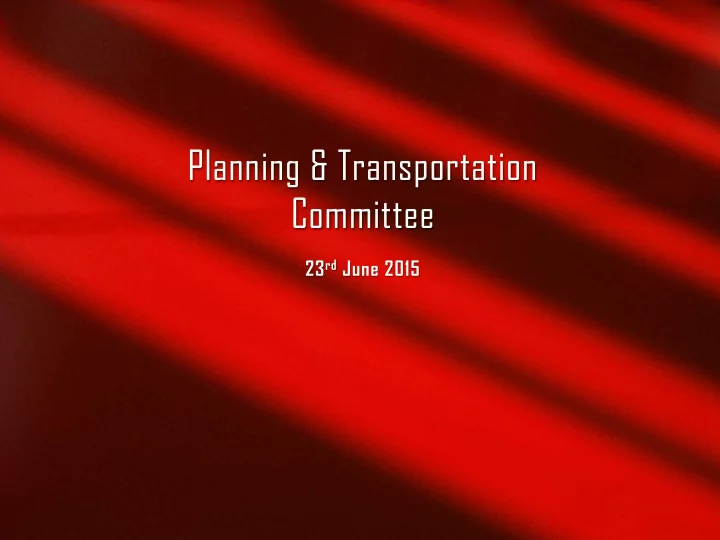

Planning & Transportation Committee 23 rd June 2015
Walsingham House, 35 Seething Lane Site location plan
Walsingham House, 35 Seething Lane EXISTING PROPOSED Existing ground floor plan
Walsingham House, 35 Seething Lane EXISTING PROPOSED Proposed ground floor plan
Walsingham House, 35 Seething Lane EXISTING PROPOSED Existing basement floor plan
Walsingham House, 35 Seething Lane EXISTING PROPOSED Proposed basement floor plan
Walsingham House, 35 Seething Lane Existing fourth floor plan
Walsingham House, 35 Seething Lane Proposed forth floor plan
Walsingham House, 35 Seething Lane Proposed ground floor windows
Walsingham House, 35 Seething Lane EXISTING PROPOSED Existing and proposed elevation - Crutched Friars
Walsingham House, 35 Seething Lane EXISTING PROPOSED Existing and proposed elevation - Seething Lane
Walsingham House, 35 Seething Lane EXISTING PROPOSED Existing and proposed elevation - Pepys Street
Walsingham House, 35 Seething Lane Façade embellishment
Walsingham House, 35 Seething Lane Proposed window type and glazing bar detail
Walsingham House, 35 Seething Lane EXISTING PROPOSED Existing and proposed external window bay elevation – 5 th floor
Walsingham House, 35 Seething Lane EXISTING PROPOSED Existing and proposed office entrance
Walsingham House, 35 Seething Lane Enhancing the ground floor frontage – Pepys Street
Walsingham House, 35 Seething Lane Enhancing the ground floor frontage – Crutched Friars
Walsingham House, 35 Seething Lane Existing and proposed view from junction of Seething Lane and Muscovy Street
Walsingham House, 35 Seething Lane EXISTING PROPOSED Existing and proposed aerial view from Mark Lane
Walsingham House, 35 Seething Lane EXISTING PROPOSED Existing and proposed aerial view from Trinity Square
Walsingham House, 35 Seething Lane EXISTING PROPOSED Existing and proposed view from St. Olave’s Church Yard
Walsingham House, 35 Seething Lane EXISTING PROPOSED Existing and proposed view from Mark Lane
Walsingham House, 35 Seething Lane Daylight & Sunlight 3D Massing Model - Existing
Walsingham House, 35 Seething Lane Daylight & Sunlight 3D Massing Model - Proposed
Walsingham House, 35 Seething Lane Proposed view from junction of Seething Lane and Muscovy Street
BT Box opposite Rising Sun Court, Long Lane Site location plan
BT Box opposite Rising Sun Court, Long Lane Site photographs
BT Box opposite Rising Sun Court, Long Lane Block plan
BT Box opposite Rising Sun Court, Long Lane Proposed elevations
BT Box opposite Rising Sun Court, Long Lane Proposed visuals
Planning & Transportation Next Committee 14 th July 2015
Recommend
More recommend