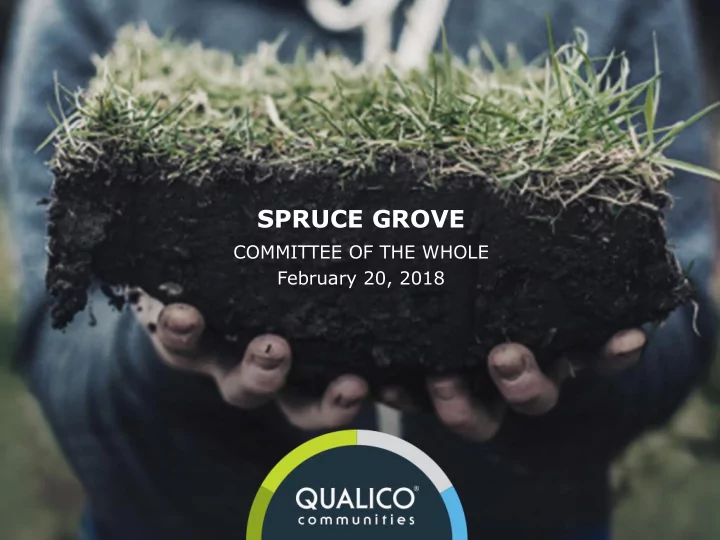

SPRUCE GROVE COMMITTEE OF THE WHOLE February 20, 2018
ZERO LOT LINE DEVELOPMENT COMMITTEE OF THE WHOLE PRESENTATION February 20, 2018
Zero Lot Line Development in the Region Municipality ZLL Permitted Edmonton YES Strathcona County YES (Sherwood Park) Leduc YES Ft. Saskatchewan IN PROGRESS Beaumont YES Spruce Grove No (Pilot Project Only) St. Albert No Stony Plain No
GREENBURY GPL District vs. R1 District GPL Lots R1 Lots DISTRICT: GPL (ZLL) GPL (Standard) R1 (Standard) GPL (ZLL) vs R1 (Standard) LOT WIDTH: 7.6m (24.9ft) 8.5m (27.9ft) 9.0m (29.5ft) 8.5m (27.9ft) vs 9.0m (29.5ft) HOUSE WIDTH: 6.1m (20.0ft) 6.1m (20.0ft) 6.1m (20.0ft) 6.1m (20.0ft) SIDE YARD: 1.5m (4.9ft) (x1) 1.2m (4.0ft) (x2) 1.2m (4.0ft) (x2) 1.5m (4.9ft) (x1) vs 1.2m (4.0ft) (x2) LOT PRICE*: $100,440 $106,200 $16,560 difference in lot price $89,640 - based on 1.4m (4.6ft) difference in lot width *Lot Price based on avg. cost of $3,600/fft
GREENBURY GPL District vs. R1 District Lot Type House Width Min. Lot Width Lot Cost* GPL – ‘ZLL’ Single Detached Lot 20’ (6.1m) 24.9’ (7.6m) $89,640 GPL – Standard Single Detached Lot 20’ (6.1m) 27.9’ (8.5m) $100,440 R1 – Standard Single Detached Lot 20’ (6.1m) 29.5’ (9.0m) 106,200 *Based on avg. cost of $3,600/fft Difference in lot price in Greenbury vs all other developments = $16,560 (based on 1.4m (4.6ft) difference in lot width)
‘ZLL’ Lot Requirements
‘ZLL’ Housing Examples
‘ZLL’ Housing Examples
‘ZLL’ Housing Examples
‘ZLL’ Housing – Fire Safety Requirements Increased Fire Protection: • Non-vented soffits • Exterior gypsum board instead of particle board • Fire rated gypsum board on inside of exterior walls • No unprotected openings (windows or doors) along sidewalls
Developer Commitments 1. General Aesthetic : Commit to ensuring that housing will be developed with a high degree of architectural consideration. 2. Continuous Monitoring & Review : Commit to addressing design and building issues and concerns, if any arise. 3. Parking : Support the City’s desire to limit front attached zero lot line housing to one side of the street, along with the application of parking restrictions along that side. On-street parking will be permitted on blocks with lane access zero lot line product. 4. Encroachments : For single detached dwellings, ensure that utility meters are located on the same side of the houses, within their own property. For semi-detached units, cross lot easements will be utilized to locate the utility meters for both units in a banked location on one side of the pair of units. 5. Lot Depth : Increase the minimum lot depth from 30m to 33.5m to allow for more building and yard space in each lot. 6. Footing encroachment and foundation construction : Endeavor to sell groupings of continuous lots to builders to incentivize builders to track build as much as possible. 7. Increased Education : Provide resources and educational material to prospective homeowners in an effort to reduce potential conflicts resulting from misunderstandings related to side yard easements and homeowner rights.
Summary Zero Lot Line Housing is already being established as a more affordable single family housing option throughout the region and offers several advantages, including: • Achieving density targets set out by the EMRB Growth Plan by establishing higher density single-family housing; • More efficient use of developable land which, in turn, helps reduce sprawl and increase affordability; • More efficient use of infrastructure, reducing long term maintenance costs; and • Allows a municipality to remain competitive for home builders in the regional market.
THANK YOU
Recommend
More recommend