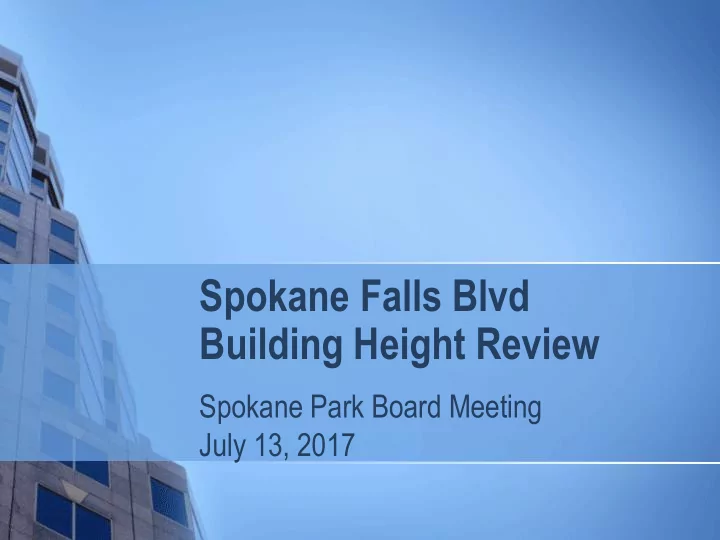

Spokane Falls Blvd Building Height Review Spokane Park Board Meeting July 13, 2017
PROJECT SCOPE & PROCESS
Study Focus Area: DTC-100 Zone
DTC-100 Zone Height Limits Downtown Core, with 100ft height limit (SMC 17C.124.220, Height and Massing)
Project Purpose: To evaluate the limits on building heights (SMC 17C.124.220) as an obstacle to redevelopment To consider the potential to balance the desired density of development with potential impacts to public space in Riverfront Park
Project Goals: Review possible alternative design standards: Must be consistent with current Comp Plan & Downtown Plan Policy Identify scope for possible refinements to policy to be considered in Downtown Plan Update
Desired Outcomes: Create opportunities for economically viable mixed-use redevelopment and incentives for residential development Put activity on the street Create relationships with the enhanced park Mitigate impacts to light, air, vistas and shade to the park Especially along the Howard Street Promenade
Approach Form a Stakeholder Work Group (Complete) Utilize Outside Consultant (Complete) 4 Work Group Meetings (Underway) Final Report by Staff (July)
Stakeholder Work Group Name Affiliation Todd Beyreuther (Chair) Plan Commissioner Mike Baker Plan Commissioner (alternate) Chris Batten Plan Commissioner Christy Jeffers Plan Commissioner Greg Francis Community Assembly Chris Wright Parks Board Mark Richard Downtown Spokane Partnership Andrew Rolwes Downtown Spokane Partnership (alternate) Jim Price Citizen Rep Jim Kolva Riverside Neighborhood Lisa Key Planning Director Leroy Eadie Parks Director Gary Bernardo Bernardo Wills Architects Ann Martin Heylman Martin Architects David Peterson Goodale & Barbieri
RECOMENDATIONS
Guiding Principles Unique Place Integrated Development Active Streetscapes Varied Building Form Economic Development Howard Street Promenade
Conceptual Development Standards F loors above 100’ occupied exclusively by residential, live-work and/or hotel uses may be allowed as a bonus If residential/hotel uses occupy 100’ building pedestal, equal area of non-residential uses may be allowed above 100’ Tower floor plates above 100’ should be larger than X ft. The long dimension of a tower above 100’ should be perpendicular to Spokane Falls Blvd Towers above 100’ shall be no less than 50’ apart Active retail or residential uses shall occupy of 50% of the street frontage
TOWER FLOOR PLATES ABOVE 100 FEET
Tower Floor Plate = 18,750 Sq. Ft.
Tower Floor Plate = 14,000 Sq. Ft.
Tower Floor Plate = 10,000 Sq. Ft.
Design Review Guidelines Architectural details in support of activating the street level Enhancements to existing sidewalk area Upper stories should be articulated with architectural sculpting; flat, featureless rectilinear forms to be avoided Corners of building should be given special treatments Early in design review process, DRB should express priorities, rather than reacting to already designed projects Towers above 100’ should be placed to give consideration to sunlight, air, and vistas
Recommendations for Future Action Plan for coordinated streetscape improvements along Spokane Falls Blvd Consider the elimination of the DTC-100 Zone as part of the Downtown Plan Update
Next Steps Finalize Report Workshop with Plan Commission on August 9 th Present report to City Council (late August – early September) Code amendment process to follow
QUESTIONS? DISCUSSION?
Recommend
More recommend