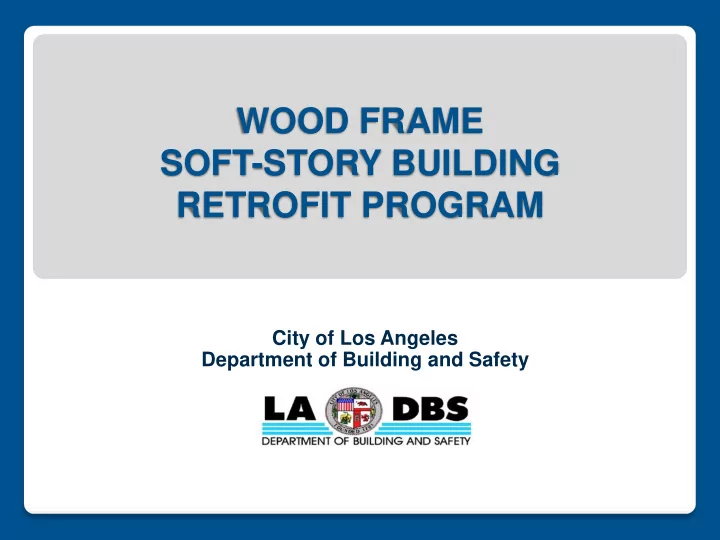

WOOD FRAME SOFT-STORY BUILDING RETROFIT PROGRAM City of Los Angeles Department of Building and Safety
WOOD FRAME SOFT STORY BUILDINGS Wood frame buildings with the following criteria : ◦ Built before 1980 ◦ Consists of 2 or more stories ◦ Residential with 4 or more units and/or commercial
TUCK-UNDER PARKING
GARAGE DOORS/STEEL GATES CONSIDERED AS OPENINGS
COMMERCIAL STORE FRONT
WHY RETROFIT? Without proper strengthening, the soft-story floor becomes weak and may suffer structural damage or complete failure during and/or after an earthquake.
SOLUTION! ELIMINATE SOFT, WEAK, OR OPEN WALL LINE SHEAR WALLS MOMENT FRAME Concrete walls or masonry walls are prohibited.
STEP 1 COMPILE A LIST OF WOOD FRAME BUILDINGS BUILT BEFORE 1980 Obtain information from: ◦ Housing Department ◦ Tax Assessors ◦ Building Records
STEP 2 USE GOOGLE MAPS TO PERFORM ONLINE SURVEY 30,000 surveyed 6,000 classified as “No” 24,000 classified as “Possible”
STEP 3 CONDUCT SITE VISIT EVALUATION 24,000 buildings classified as “Possible soft -story ” were evaluated and surveyed.
SURVEY POSSIBLE SOFT-STORY BUILDINGS
STEP 4 COMPLIE FINAL LIST OF SOFT-STORY WOOD BUILDINGS There are 13,500 currently identified as wood soft-story buildings in the City of Los Angeles 78% are 2 stories or more 22% are 3 stories or more 99% are apartments/condos
STEP 5 ESTABLISH RETROFIT CRITERIA Strengthen soft, weak or open wall line ONLY : The Design Base Shear ◦ 75% of current requirement under ASCE 7 Story Drift Limitations ◦ Not to exceed 0.025 times the story height Exception Buildings greater than 2 stories with horizontal structural irregularities shall meet the additional requirements under ASCE 7, for the entire story with weak or open wall lines.
STEP 6 ESTABLISH ORDINANCE
STEP 7 NOTIFY BUILDING OWNERS Where to obtain help Ordinance description Timeline for compliance Webpage for guidance
STEP 8 ISSUE TECHNICAL RETROFIT BULLETIN FOR CONSTRUCTION PROFESSIONALS Structural Design ◦ Prescriptive ◦ Alternative Methods Permitting Process ◦ Required submittal package
STEP 9 SEND ORDER TO COMPLY Compliance requirements Compliance timeline Appeal procedures
TIME LIMIT FOR RETROFIT 1 year 2 years 4 years From the date of the From the date of the From the date of the Order to Comply Order to Comply Order to Comply Submit 1. Proof of previous retrofit or, Complete Obtain permit to Construction 2. Retrofit Plans retrofit or demolish and design or, 3. Plans for demolition
STEP 10 MAKE THE PROGRAM COST RECOVERY TO SUPPORT A SPECIAL PLAN CHECK AND INSPECTION TEAM 13,500 projects at $665 of average plan check and permit fees, $ 9 million total revenue for the 4-year program $2.25 million per year to support a special plan check and inspection team Cost will be recovered.
QUESTIONS AND COMMENTS For further information, please contact Catherine Nuezca Gaba Chief of Wood Frame Soft-story Program (213) 482-0435 or Catherine.NuezcaGaba@lacity.org
Recommend
More recommend