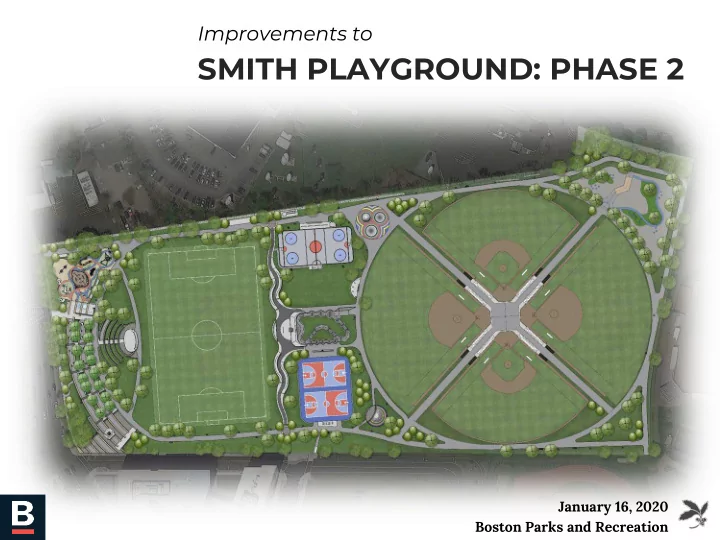

Improvements to SMITH PLAYGROUND: PHASE 2 January 16, 2020 Boston Parks and Recreation
AGENDA MEETING #1 PROJECT INTRODUCTION - RECAP 1 PRESENTATION – DESIGN ALTERNATIVES 2 LISTENING & DISCUSSION 3 CLOSING REMARKS & NEXT STEPS 4
PROJECT TEAM Cathy Baker-Eclipse Project Manager cathy.baker-eclipse@boston.gov or 617-961-3058 Stantec Planning & Landscape Architecture Kevin Beuttell, Project Manager Conor Newman Office of Neighborhood Services conor.newman@boston.gov
PROJECT SCHEDULE & FUNDING NOV. 2019 SUMMER 2020 Community Meeting 1 Bidding FALL 2020 – FALL 2021 Construction FEB. 2020 Estimated cost of Construction: Community $4,500,000 Meeting 3 JAN. 2020 WINTER & SPRING 2020 FALL 2021 Design Development + Community Anticipated Construction Documents Meeting 2 Park Opening
Safety Guidelines+ City of Boston Regulatory Priorities Guidelines P ARK P ARK D ESIGN D ESIGN Parks + Recreation Community Goals Input
CITY OF BOSTON PRIORITIES • Expanding walkable access to parks • Addressing equity • Climate resilience • Health • Housing and community building
PARK & RECREATION GOALS • Preserve And Protect Existing Trees • Expand Usable Park Area • Improve Universal Access • Enhance Park Visibility • Improve Access to Parks • Design Flexible, Multi-functional Park Spaces
COMMUNITY MEETING PROCESS • Meeting #1 (November 2019) Project Introduction + Overview • Meeting #2 (January 16, 2020) Design Alternatives • Meeting #3 (Winter 2020) Preview Final Proposed Design
CAMBRIDGE Project Overview: Locus SMITH FIELD William E. Smith • Playground Established in 1890’s • 14-acre park • Currently includes • WATERTOWN athletic courts, hockey/bike polo rink, athletic fields, pump track, tot lot, amphitheater, sculpture and pathways. ALLSTON BRIGHTON BROOKLINE
Project Overview PARK c.2017 Basketball Hockey Softball Playground Multi-purpose Fields Little League
Project Overview MASTER PLAN
Project Overview PHASE 2
Design BALL FIELDS
Design BALL FIELD AMENITIES
Design BALL FIELD AMENITIES
Design BALL FIELD ALTERNATIVE LAYOUTS 200 ’ 200 ’
Design BALL FIELD ALTERNATIVE LAYOUTS Central Gathering Space Bleachers Drinking Fountain/Bottle Filler Shade Structure/trees Team Areas 200 ’ 200 ’
Design BALL FIELD ALTERNATIVE LAYOUTS 200’ 200’
Design DOG PARK
Design DOG PARK Peters Dog Park = 2,500 SF small + 10,750 SF large Ronan Dog Park = 6,000 SF total South Boston Bark Park= 2,800 SF total East 1 st Street Dog Park= 10,500 SF total Large Dogs 14,600 SF Small Dogs 5,200 SF
Design DOG PARK Shared Shade Structure Peastone Trash Receptacle Landscape Mound w/ Leash Post Stone Blocks Water Fountain Landscape Mound Dog Play Material TBD Structures Walkway Bench 3-Gate Access System
Design DOG PARK
Design DOG PARK
Design PLAY ELEMENTS
Project Overview MASTER PLAN
Master Plan PLAY & INCLUSIVE DESIGN Park that is FUN and filled with energy , excitement , discovery and contemplation
Design PLAY ELEMENTS
Design PLAY ELEMENTS
Design PLAY ELEMENTS
LISTENING & DISCUSSION Help us build great parks. Let us know what matters to you.
Project Overview PHASE 2
THANK YOU! For questions, maintenance requests or concerns regarding any of our parks contact 311 January 16, 2020 Boston Parks and Recreation
Recommend
More recommend