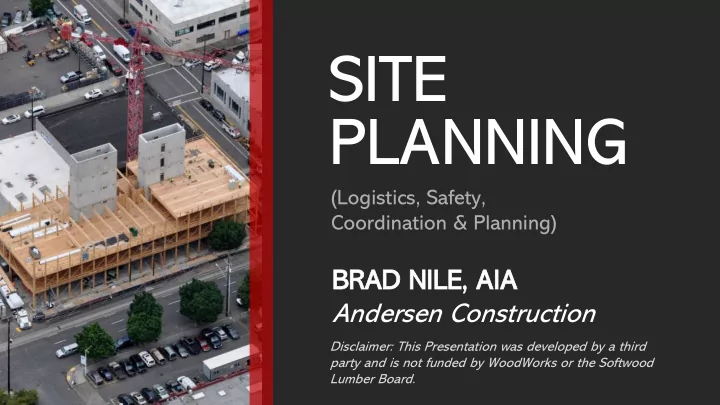

SITE PLANNING (Logistics, Safety, Coordination & Planning) BRAD NIL ILE, AIA IA Andersen Construction Disclaimer: This Presentation was developed by a third party and is not funded by WoodWorks or the Softwood Lumber Board.
BRAD NIL ILE 5 decades of building with wood. 1970s 1980s 35-year construction career. 1990s 2000s 2010s
District Office • Portland OR THE PROMISE OF MASS TIM IMBER CONSTRUCTION: • A bea eautiful build ilding • Rapid id construction • Min inimal sta taging and la laydown nee eeds • Off ffsite fa fabric rication pote tential fo for r all ll tra trades
Corvallis, OR KEY FACTORS IN IN DELIV IVERIN ING THIS IS PROMISE: • A well managed and planned jo jobsite • A well managed mass ti timber procurement and modeling effo ffort
District Office • Portland, OR SIT ITE ORGANIZ IZATION CONSID IDERATIO IONS: • Building fo footprint compared to th to the available site. • Crane lo location and hoisting plan • Truck routing fo for materials in in • Trash, , debris and recycling management
SIT ITE ORGANIZATION Start planning early. Refine and add every relevant detail.
SIT ITE ORGANIZ IZATIO ION Early planning should be iterative and collaborative.
Corvallis, OR Total perimeter accessibility prepared for crane & facade access
Portland, OR No available site - all access via sidewalk & street closures.
CRANE PLAN No available site, except an easement just big enough for a tower crane.
CRANE PLAN DOWNTOWN SITE • Full-time sidewalk closure and part time street closure. • RT crane for positioning flexibility and after-hours tuck away.
PRE-CONSTRUCTION SIT ITE CONSIDERATIONS: • St Street t an and sid idewalk clos losures • Pedestr trian prote tecti tion • No No-fly zones • Hoi oisti ting ob obstr tructi tions: ✓ Overhead pow ower lin lines ✓ Tr Trees ✓ Nei eighboring buildings ✓ Fa Facade ac access ✓ Uti tility con onnecti tions
PEDESTRIAN PROTECTIO ION Jurisdictional requirements and readymade options
HOIS ISTING OBSTRUCTIONS Trees, Power Lines and No-fly zones
FACADE ACCESS EXAMPLES
TI TIMBER PROCUREMENT PRE- CONSTRUCTION CONSIDERATIONS: SC SCHEDULE • Adequate time for modeling • Confirmed Material Delivery Flow DEL ELIVERY PLANNING • Truck sequence and cadence • “Fly from truck” modeling and loading • Factory center-of-gravity locating • Hoisting and rigging provisions • Worker Safety Provisions • Guardrails
TRUCK LOADING, SEQUENCE & CADENCE PLANNING (CLT LOAD MODELING EXAMPLE)
FLY FROM TR TRUCK MODELING & LOADING Essepi Systemi X-Lam Near Trento Italy
HOISTING & RIGGING PROVISIONS Hardware & Center of Gravity Locating
MOISTURE MIT ITIGATION PLANNING What to remember… 1. Have a plan: Factory Sealers. Stain Control Moisture Control Dry-out planning Finishing 2. Build During the dry months 3. Study the connection details 4. Protect Critical details. 5. Expedite the envelop installation 6. Use a “vented” roof assembly.
MOISTURE MANAGEMENT PLAN SUMMARY 1. Sealers All CLT Ends, edges and cuts. UV protection on all beams and columns. 2. Stain Prevention Only galvanized, aluminum or powder coated connectors. NO cutting of steel around raw wood. Remove all wrapping once on site. 3. Moisture Control Adhesive tape at all joints and seams. Regular bulk water removal and management. Critical connection protection,. 4. Dry out AIR CIRCULATION (With no heat.) Add heat slowly only after surface drying is complete. Add humidity with heat. (With monitoring.) 14% moisture content MAX prior to any timber cover.
SAFETY PLANNING SUMMARY
PLAN EARLY & CONTIN INUOUSLY • Hoisting • Worker access and tie-off provisions while the structure is underway • Guardrail provisions • Structure temporary bracing & stabilization
PUBLIC SAFETY • Necessary traffic revisions • Pedestrian protection
GENERAL ACCESS • Stair assemblies going up with the structure • Maintaining 2 paths of egress.
MAXIMIZ IZE OFF-SIT ITE FABRICATION (B (BEYOND THE STRUCTURE) • MEP systems • Facade Elements
THE 1978 PLAN: WORKER SAFETY PROVISIONS: HAVE A PLAN !
THE 1986 PLAN: San Jose, CA Dinwiddie Construction ✓ Demolish an and re rebuild fac facade el elements ON TH THE GROUND!
THE 2019 PLAN: ✓ Maximize off off-site fa fabricati tion - Pre refabricated Fa Facade Panels
Newport, OR Maximize Off-site Fabrication - Plumbing and Piping Systems.
Working the plan: Prefabricated Wall Elements, shop installed roof vapor barrier.
North Greenwich, UK North Greenwich, UK Working the plan: Ground Installed Edge Protection
CONCLUSION Plan early and continuously. ● Crane type and location ● Material Flow ● Public Safety ● Temporary Bracing ● Moisture Management Model everything. ● Realize a no-sawdust jobsite. ● If it is in the building, it is in the model. ● Model truck loads for direct fly to position. Maximize off-site fabrication (Beyond the Structure). ● MEP systems ● Facade Elements
EXCELLENT EXAMPLES OUTSIDE THE USA: Brock Commons, UBC Urban One, Structurlam, Seagate Vancouver, British Columbia
EXCELLENT EXAMPLES OUTSIDE THE USA: Swatch Omega Headquarters Blumer Lehmann, Gossau, Switzerland
Thank you for your participation. BRAD NIL ILE, AIA IA Andersen Construction bnile@andersen-const.com
Recommend
More recommend