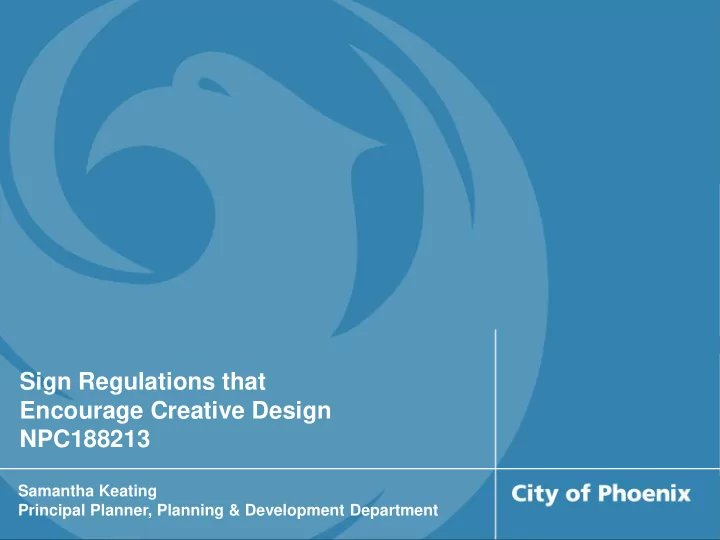

Sign Regulations that Encourage Creative Design NPC188213 Samantha Keating Principal Planner, Planning & Development Department
Ordinance Provisions Objectives a. To ensure that signs are designed, constructed, installed, and maintained so that the public safety is protected and traffic safety is maintained; b. To allow and promote positive conditions for sign communication while at the same time promoting an attractive environment; c. To reflect and support the desired character and development patterns of the General Plan and the various zoning districts; d. To allow for adequate, effective, and aesthetic signs in commercial and industrial zones which promote a pleasing visual environment and prevent over concentration of signage; and e. To ensure that the constitutionally guaranteed 2 right of free speech is protected.
Ordinance Provisions Ordinance includes provisions that encourage heightened design: • Use Permit Procedure • Design Review • Comprehensive Sign Plans • Master Planned Development Sign Plan • Special Event Temporary Signs 3
Use Permit Public Hearing for approval of: • Animation • Rotation • Electronic message display 4
Design Review Increased Height & Area • Consistent with architecture & character of site • Use of materials or textures that are complimentary • Colors that match or compliment the building or project 5
Comprehensive Sign Plans • Approved through public hearing (Use Permit) • Typically available for commercial, industrial and large planned residential development land uses • Can propose signage not in strict compliance with ordinance in exchange for a creative and/or consistent signage program • 300+ approved comprehensive sign plans throughout city 6
Comprehensive Sign Plans Criteria for Approval • Placement • Quantity • Size • Material • Illumination • Context 7
Comprehensive Sign Plans High Rise Wall Signs • Wall signs installed above 56 feet • Must be part of a CSP • Area limited to 1% of the area of wall • Area cannot be increased without variance 8
Comprehensive Sign Plans Elements of a Comprehensive Sign Plan • Description or illustration of sign locations • Standards for size, quantities, materials & illumination • Narrative description of the common theme that identifies: – Relationship to architectural and/or landscaping elements – How plan meets approval criteria 9
Comprehensive Sign Plans Major Amendment • Public hearing • New ground signs • Deviation from established guidelines Minor Amendment • Administrative review • Minor changes or additions 10
Master Planned Development Sign Plans • Only in Business Core area of Downtown Code • Master Planned Development of 10+ contiguous acres • Furthers the goals of the Downtown Phoenix Plan • Approved by department director 11
Master Planned Development Sign Plans Maximum Standards • Multi-faced ground signs - Max 50 feet in height - 600 square feet in area • Building mounted signs - 100% of the façade • Temporary signs permitted at same size & height as permanent 12
Detailed Project Sign Plans • Used in conjunction & reviewed for consistency with an approved Master Sign Plan • Provides additional detail regarding placement, style & illumination for a specific development 13
Special Event Temporary Signs • Erected in conjunction with special promotional events of a civic or commercial nature via Use Permit • Length & frequency are compatible with downtown redevelopment program • Recent Use Permits obtained for: - MLB All-Star Game - Superbowl - College Football Championship - Final Four 14
Challenges and Opportunities 15
Recommend
More recommend