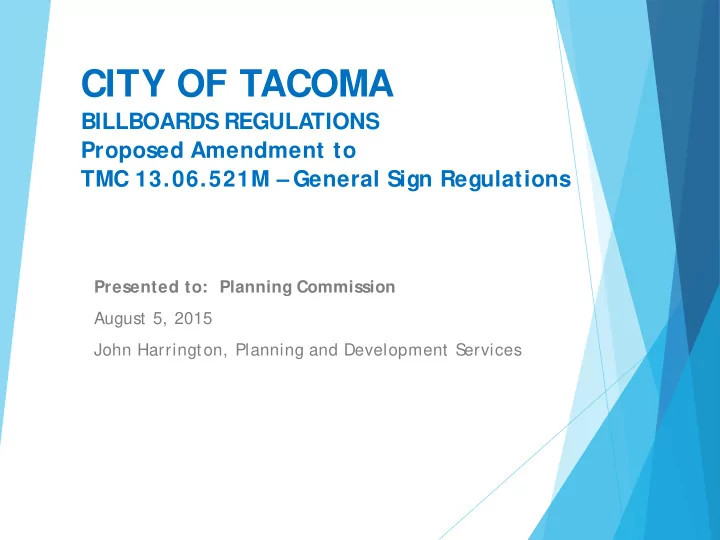

CITY OF TACOMA BILLBOARDS REGULATIONS Proposed Amendment to TMC 13.06.521M – General Sign Regulations Presented to: Planning Commission August 5, 2015 John Harrington, Planning and Development S ervices
Work Plan Review regulations New billboards Maintenance Design Landscaping Dispersal S ize Lighting Buffers Height Location (Zoning) 2
New Billboard Signs CWG made no recommendations S taff Recommendations Number cap - 311 faces, 169 structures, 93,684 sq ft Banked square footage from standstill agreement – available once all faces in non-billboard zones are removed. Code compliance for billboard structures not meeting code when constructed, concomitant agreements and billboards in the right-of-way. Permit pedestrian-scale signage in C-1, some mixed-use (NCX, CCX, UCX, CIX) and all downtown zones (including DR) (size, dispersal, location). 3
Pedestrian Scale Signage 4
Design CWG recommendations Retain, except for: 5 degrees of perpendicular Cantilevered and off-set Maximum 10 ft setback S taff Recommendations Concur with CWG adj ustments Allow billboard on site with a existing pole sign 300 feet dispersion from on-site pole sign 5
Design • More than one face/ side • Off-set/ cantilever • Over top of building • Not perpendicular • S etback > 10 ft 6
Dispersal CWG recommendations 200 ft or less in Industrial zones and CIX 300 ft or less in CCX, UCX CWG split for commercial and downtown 100-400 range in C-2, PDB 100-500 ft range DCC, DMU, WR S taff Recommendations 500 ft for faces over 300 sf 300 ft for faces 300 sf or less 200 ft for wall mounted faces downtown 7
Dispersal 500 feet from 672 sf face Over concentration 4 billboards in 366 ft ~300 feet to 288 sf face 8
Size CWG recommendations Max 300 sf in non-industrial zones Max 672 sf in industrial zones CWG split for mixed use, commercial and downtown 300-672 range in mixed use and commercial 378-672 range downtown S taff Recommendations Concur with CWG recommendations Possible 672 sq ft in UCX, CCX, CIX, HMX (appropriate scale with on-site buildings and overall site size) Permitted, conditioned use with director approval? 9
Billboard size comparison 48’ Wide 24’ Wide 12’ Tall Bulletin 14’ Tall Poster 672 S q. Junior Poster Feet 288 S q. 6’ 72 S q. Feet Feet 12’
Size 288 sf 672 sf 11
Buffers CWG recommendations Buffer to Residential districts: 100 ft in industrial zones 250 ft in commercial and mixed use zones No recommendation for downtown Buffer to sensitive uses (parks, schools, churches, etc) 250 ft or less in industrial and downtown zones 100 ft or less in commercial and mixed use zones Buffer to billboard prohibited and overlay districts 250 ft or less in industrial and commercial zones No recommendation (100-300 range) in mixed use and downtown zones 12
Buffers S t aff Recommendat ions Buffer to Residential* zones: Modify commercial and mixed use zone o 100 ft if billboard structure is 30 ft or less in height Buffer to sensitive uses (parks, schools, churches, etc) 100 ft or less in all zones LPC review if located within 250 ft of historic structure Buffer to prohibited zones (S HR,DR,RCX,NCX,C-1,T) 100 ft for all billboards Buffer to prohibited overlay districts (VS D,HIS T ,CONS ) 100 feet for all billboards *Add URX and NRX to residential zones for buffering 13
250 foot buffers (Grey areas) 14
100 foot buffers (Grey areas) 15
Height CWG recommendations Retain 45 ft maximum PMI zone No recommendation outside the PMI zone 2/ 3 of CWG voted for 35-45 ft S taff Recommendations 30 ft maximum if located located within 500 ft of R-Dist, S HR, VS D, HIS T , CONS ; except downtown building mounted can be 40 ft high. 40 ft or 5 feet over the height of the tallest building (whichever is less) if located more than 500 ft from a Residential, S HR, VS D, HIS T , CONS district 16
Height Examples 30 ft high ~30 ft high 35 ft high 35 ft high 40 ft high 17
Location (Zones) CWG recommendations Add 3 mixed use zones – UCX, CCX, CIX Add 3 downtown zones – DCC, DMU, WR (wall signs) Add 1 commercial zone – PDB S taff Recommendations In addition to CWG add: HMX 18
Wall Signs 19
Sign Locations by Zoning Commercial 117 faces Mixed Use 58 faces - T 10 - RCX 1 - C-1 4 - NCX 37 - C-2 103 - CCX 14 Industrial 91 faces - UCX 2 - M-1 52 - CIX 4 Shoreline 4 faces - M-2 29 - PMI 10 - S10 4 Downtown 38 faces Residential 3 faces - DCC 5 - R-2 2 - DMU 5 - R-4 1 Red = billboards currently permitted - DR 10 Green = new zones consensus - WR 18
Companion Agreement Prerequisites to allow adoption of the new code without amortization clause Basic Parameters Overall reduction as a percentage of existing signs Removal of specific, obj ectionable billboards Removal from specific zones/ areas Removals/ modifications to bring sign into conformance (size, height, lighting, dispersion, etc.) 21
Tentative Schedule ( as of August 5, 2015 ) Date Event March 24 Resolution No. 39145 City Council – ept. Discussions with Clear Channel May – S Community Outreach – S takeholders, Billboards Community Working Group, Neighborhood ept. June – S Councils, Business District Associations, interested parties June – August Planning Commission - Review August 11 ession City Council – S tudy S eptember 16 Review task force recommendations and set date for hearing S Planning Commission – eptember tatus update S IPS Committee – S October 7 Public Hearing Planning Commission – October 21 Planning Commission - Recommendation November 17 ession and Public Hearing City Council – S tudy S November IPS Committee – Recommendation December 1 First reading of ordinance to adopt amendments City Council – December 8 Final reading of ordinance to adopt amendments City Council – 22
Recommend
More recommend