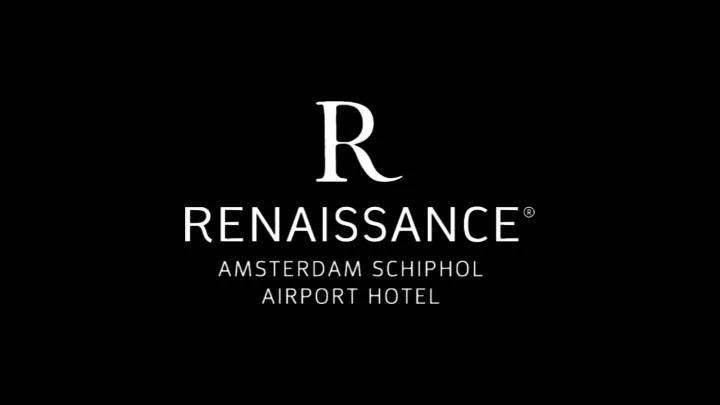

Schiphol Airport 7 MINS General Aviation Terminal 3 MINS The Amsterdamse Bos 0 MINS Amsterdam City Centre 25 MINS Renaissance Amsterdam Schiphol Airport | Meester Jac Takkade 35 | NL-1432 CB Aalsmeer Tel. +31 297 22 86 86
It’s business unusual at Renaissance Amsterdam Schiphol Airport
Arrive by airport shuttle or park your car at the hotel
Discover the green surroundings
An inspiring welcome for all our guests
Our navigators will lead you to the most intriguing activities
Create memorable experiences
242 Comfortably cool guest rooms and 8 luxurious suites
Stylish and innovative with a local flavour
Work on the better version of yourself
Deals are made in our 5 event rooms
Deals are made in our 5 event rooms
Deals are made in our 5 event rooms
And concieved in our bar “BLOOM”!
Our vibrant restaurant “ Signature ” to spoil your innerself
Renaissance Amsterdam Schiphol Airport Hotel Just 7 minutes away from Schiphol Airport and next to ‘Business Center Schiphol Oost’ and The Amsterdamse bos. Renaissance Amsterdam Schiphol Airport Hotel creates stylish experiences for both business and pleasure. Accommodation Additional Facilities & Services Car park (150 spaces) 250 Guest rooms (65 twins); 182 Superior rooms Laundry and dry-cleaning services 20 Deluxe room 24/7 In-room dining 40 Executive rooms Navigator services (concierge) 8 Suites Fitness center Business center Restaurant & Bar Crew lounge Restaurant “Signature” (190 seats) Daily opening hours: Marriott Rewards Breakfast 06:30 – 11:00 Earn and redeem points at any of 30 distinctive brands and over 6,000 Lunch 11:30 – 17:00 Diner 17:00 – 23:00 hotels in more than 120 countries and territories with 50+ properties named to Bar “Bloom” (50 seats) the Condé Nast Gold List. Daily opening hours: 11:00 – 01:00 Conference & Events 400m 2 , 5 event rooms State of the art facilities Dedicated event planner
Renaissance Amsterdam Schiphol Airport Hotel Capacity chart and dimensions Meeting rooms l x w sqm height theatre cabaret u-shape classroom carre boardroom cocktail dinner Meeting room 1 6.9x7.8 54 3,8 50 35 20 32 26 18 48 32 Meeting room 2 8.9x7.8 69 3,8 65 45 26 40 34 22 65 48 Meeting room 3 8.9x7.8 69 3,8 65 45 26 40 34 22 65 48 Meeting room 2 & 3 8.9x15.7 140 3,8 130 90 52 80 68 42 130 96 Meeting room 4 7.6x8.4 64 3,8 60 40 22 32 32 18 58 40 Foyer 6.1x15.7 97,5 3,8 na na na na na na 90 90 Restaurant na na na na na na 80 190 Bar na na na na na na 60 50
Recommend
More recommend