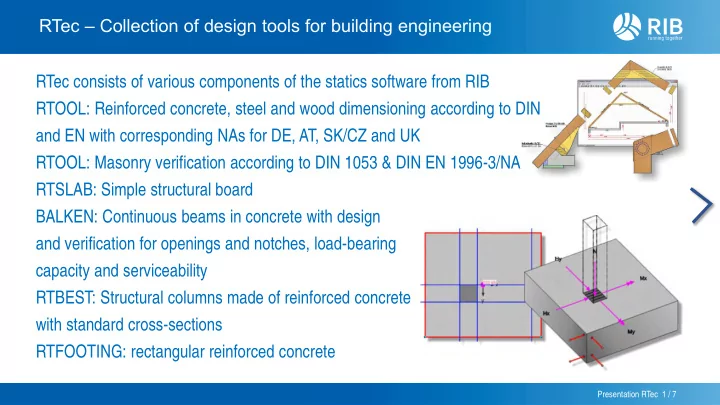

RTec – Collection of design tools for building engineering RTec consists of various components of the statics software from RIB RTOOL: Reinforced concrete, steel and wood dimensioning according to DIN and EN with corresponding NAs for DE, AT, SK/CZ and UK RTOOL: Masonry verification according to DIN 1053 & DIN EN 1996-3/NA RTSLAB: Simple structural board BALKEN: Continuous beams in concrete with design and verification for openings and notches, load-bearing capacity and serviceability RTBEST: Structural columns made of reinforced concrete with standard cross-sections RTFOOTING: rectangular reinforced concrete Presentation RTec 1 / 7 ZWAX 1
RTool – Timber Construction Design according to DIN & Euronorm Purlin, rafter and collar beam roofs Frame corner connected by dowel pins, special dowel designs or wedge dovetails Presentation RTec 2 / 7 ZWAX 2
RTool – Steel Construction Design according to DIN & Euronorm Lateral torsional buckling analysis with consideration of the deformation and torsional restraint Calculation of internal forces, deformations, reactions and stresses for continuous steel beams Presentation RTec 3 / 7 ZWAX 3
BALKEN ‒ Reinforced Concrete Continuous Beam Slab Rectangle General CS Analysis of different cross-sections T-beam Upstand beam Presentation RTec 4 / 7 ZWAX 4
RTBEST - Dimensioning of slender structural columns Table of properties Different reinforced concrete cross-sections Modern and efficient working environment Presentation RTec 5 / 7 ZWAX 5
RTfooting - Economic dimensioning of rectangular foundations Table of Properties New Program Environment 2-D / 3-D Graphic Display Presentation RTec 6 / 7 ZWAX 6
RTSLAB – High Performance and Integrated Program Solution Internal forces calculation for bending, shear and punching capacity Presentation RTec 7 / 7 ZWAX 7
Recommend
More recommend