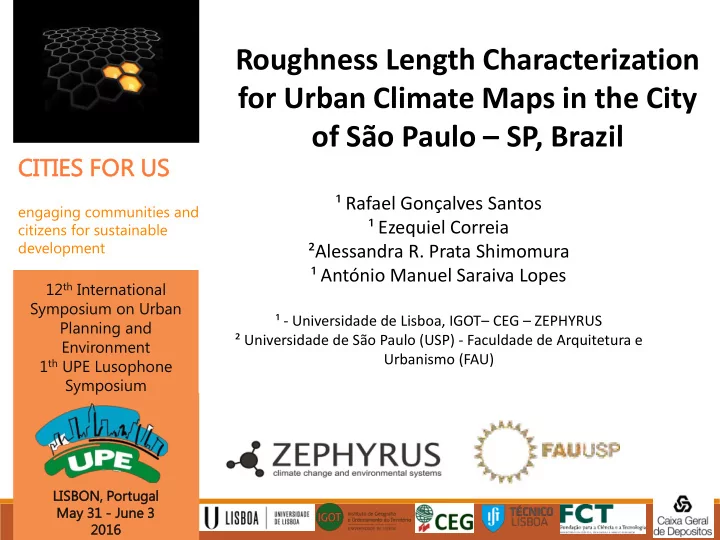

Roughness Length Characterization for Urban Climate Maps in the City of São Paulo – SP, Brazil CITIES IES FOR US ¹ Rafael Gonçalves Santos engaging communities and citizens for sustainable ¹ Ezequiel Correia development ²Alessandra R. Prata Shimomura ¹ António Manuel Saraiva Lopes 12 th International Symposium on Urban ¹ - Universidade de Lisboa, IGOT – CEG – ZEPHYRUS Planning and ² Universidade de São Paulo (USP) - Faculdade de Arquitetura e Environment 1 th UPE Lusophone Urbanismo (FAU) Symposium LISBON, BON, Portu tuga gal May 31 - Jun une 3 2016 016
1.Introduction 1.1 Urban Heat Island and balance energy 1.2 Air circulation - wind patterns 1.3 Aerodynamic Roughness length (z0) 2. Selection and Delineation of Study Area 2.1 São Paulo 2.2 Growth and density urban in São Paulo 3.Methodology 4.Results 5.Conclusions 6. References
1. Introduction • The densely compacted (tropical) megacities - thermal component and air circulation are constantly changed; • UHI (urban heat island) and SUHI (surface urban heat island) Urban Geometry Land use land cover Anthropogenic Heat Air Polution Source: www.epa.gov
Urban Heat Island and balance energy Source: www.climateandus.com
Air circulation - wind patterns • The growth and density urban: Aerodynamic Roughness Wind Speed and Ventilation of cities Change in heat transfer advection (Alcoforado et al., 2005). Source: Oke, 2006.
wind speed reduction (20 to 30%) turbulences increase (50 to 100%); Source: Voogt (2000)
Aerodynamic Roughness length (z0) • z0 is the height where neutral wind profile reaches zero • Height, shape, topography, density, and spacing of roughness elements in the upwind area (Lopes, 2003; Prata, 2005; Oke, 2006; Fariña, 2009). • Allows to infer about the changes in the velocity and flow of the winds; Source: Oke, 2006.
Why we study the roughness length in urban spaces? Hamper the formation of UHI; Potential ventilation paths (pollutants dispersion); Conditions of thermal comfort to the population; Urban Climatic Maps (UCMaps) Edward Ng, 2015 Source: Burghardt et al., 2010.
Selection and Delineation of Study Area • São Paulo - 462 years • Population: 11.9 million (IBGE, 2014) • Metropolitan population: 22 million (39 cities) • Elevation - 750 m • Relative Humidity: 78% (annual average) • Climate: humid subtropical (22ºC to 27ºC in summer - 15ºC to 21ºC in winter) Source: www.prefeitura.sp.gov.br
Growth and density urban in São Paulo Population growth Year Population 1872 31 385 1900 239 620 1920 579 033 1940 1 326 261 1950 2 198 096 1960 2 781 446 1970 5 924 615 1980 8 493 226 1991 9 646 185 2000 10 434 252 2010 11 244 369 2014 11 967 825 Source: IBGE Tab. Population growth in São Paulo Source: FAU – USP, 2016.
How to calculate morphological indexes to a megacity like São Paulo with huge heterogeneity of geometry and land/land cover?
Methodology • The methodology developed with a GIS environment is presented, applied to Lisbon (Correia et al., 2015) and Cascais (Lopes & Correia, 2012) Windward Frontal Area Height of Buildings URBAN Height ROUGHNESS Lines Buildings In Grid - Each Cell Cells
Vector-based buildings database Data/ Shapefiles : System of Buildings Source: Municipality of São Paulo 2.817.744 polygons
Generalization 2.817.744 1.500.800 vector-based block Tool- Dissolve / buildings database Spatial Join
Create units of analysis CELLS 100x100 m (dimensions of a city block) - Create Fishnet Create lines to calculate Windward Frontal Area - 20 m 20 m parallel lines perpendicular to the prevailing wind SE – NW Cels - These data were divided into cells, together with the height of the buildings, footprint area and volume.
Calculate Windward Frontal Area Regular block Block buildings buildings ⋂ with lines and Windward Frontal grid Area
Aerodynamic Roughness length (z0) Roughness length (z0) = 0.5h x s/S (Lettau, 1969) / (z0) = 0.5h x s - frontal area S – cell area Windward Frontal Area Height Buildings in each cell
Results
The model can be envisaged as a good tool for calculate indexes urban to megacities – simple and quick way. Further variables can to be incorporated in the model to account for urban density and morphology, UCMaps and Thermal Comfort. The results promoting the maintenance and management of potential ventilation paths in the megacity of São Paulo and other cities in Brazil. Contribute to urban planning for estimate futures scenarios for tropical cities .
Burghardt, R., Katzschner, L., Kupski, S., Ren, C., & Spit, T. (2010). Urban Climatic Map of Arnhem City. Arnhem: Future Cities. Correia, E.; Lopes, A.; Marques, D. (2015). An automatic GIS procedure to calculate urban densities to use in Urban Climatic Maps. In: 9th International Conference on Urban Climate 12th Symposium on the Urban Environment, Tolouse – France. Lettau, H. H. (1969) Note on aerodynamic roughness parameter estimation on the basis of roughness element description, J. Appl. Meteorol. , 8, 492 – 498. Lopes, A.; E. Correia (2012). A Proposal to Enhance Urban Climate Maps with the Assessment of the Wind Power Potential. The Case of Cascais Municipality (Portugal), in Lenka Hájková et al Ed., Conference Proceedings da International Scientific Conference “ Bioclimate 2012 – Bioclimatology of Ecosystems, Ústí nad Labem: 68-69 (peer reviewed extended abstract). Oke, T. R. (1987). Boundary Layer Climates, 2nd ed., 435 pp., Routledge, New York. Oke, T.R. (2006). Initial Guidance to Obtain Representative Meteorological https://climateandus.com/climate_action/what_is_urban_heat_island http://www.epa.gov/hiri/ http://www.fau.usp.br/docentes/depprojeto/c_deak/CD/5bd/1rmsp/evol/index.html http:// www.prefeitura.sp.gov.br/
rafaelgoncalves@campus.ul.pt Thank you!
Recommend
More recommend