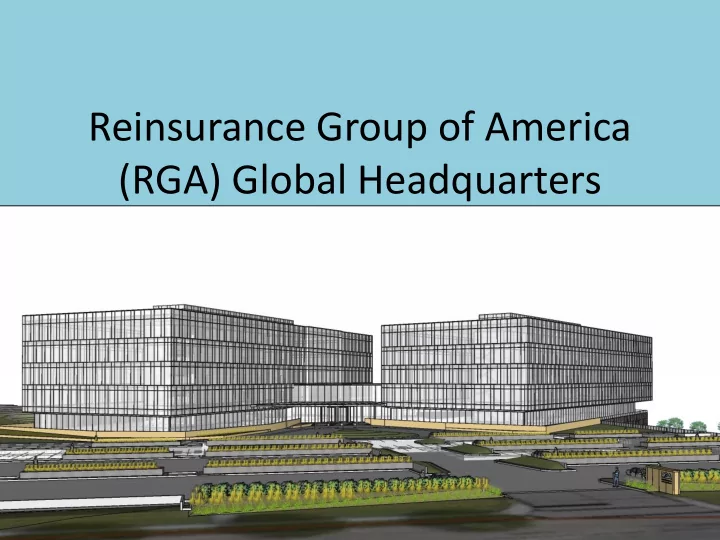

Reinsurance Group of America (RGA) Global Headquarters
General Building Info • Steel superstructure • Braced frames and with braced frames shear walls act together • Concrete parking garage • Cantilever Truss System with shear walls
Existing System-Composite Steel • Typical bay • 2 hour fire rating • 49.0 psf • $39.73/SF • 30” Depth • Deck unshored • Oversized for strength • Deflections pass comfortably
Alternate 1-Floor Joists on Beams • 2 hour fire rated deck, but joists difficult to fireproof effectively • 48.5 psf ~ Existing • $39.73/SF < Existing • 34.5” depth > Existing • Lateral load path unchanged
Alternate 2-Hollow Core on Beams • 2 hour fire rating • 107.8 psf >> Existing • $56.70/SF >> Existing • 42” >> Existing • Not a viable option • Lateral load path unchanged
Alternate 3- One-Way Slab with Beams • 2 hour fire rating • 101.2 psf >> Existing • $31.23/SF < Existing • 32” > Existing • Viable, but weight will impact garage • Shear walls in parking garage and through the superstructure’s core
Final System Comparison Existing Floor Joists Hollow Core One-Way Slab Weight 49.0 psf 48.5 psf 107.8 psf 101.2 psf Cost $39.73/SF $37.18/SF $56.70/SF $31.23/SF System Depth 30” 34.5” 42” 32” Fire Protection 2 Hour 2 Hour* 2 Hour 2 Hour Deflections (LL) 0.375” 0.58” 0.804” 0.586” Viable? Benchmark Yes No Yes
Recommend
More recommend