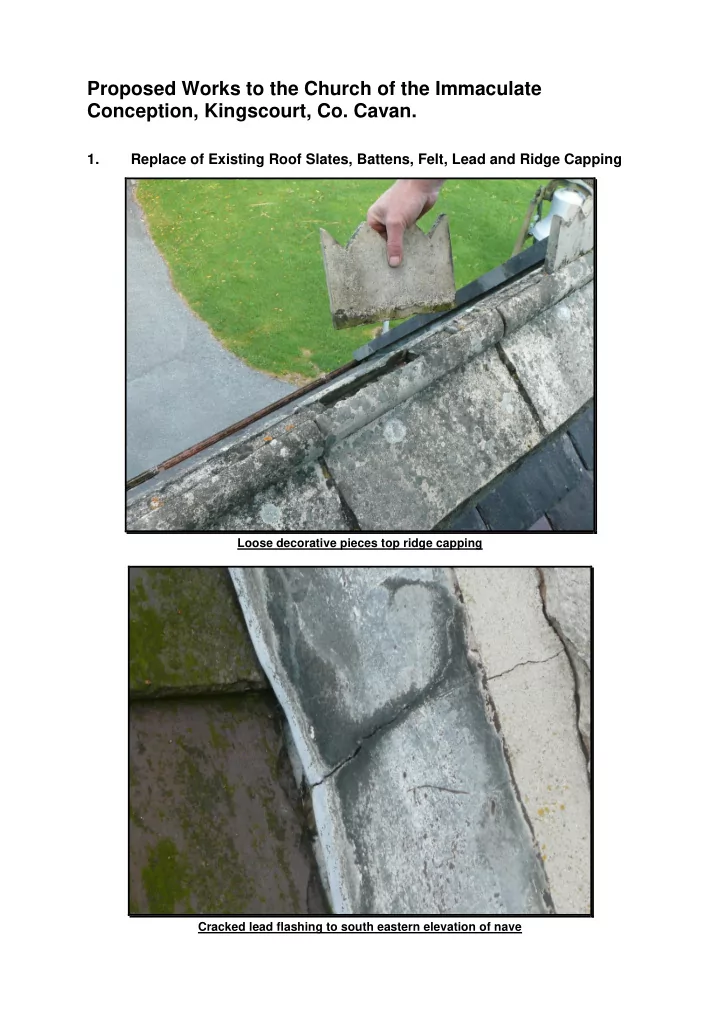

Proposed Works to the Church of the Immaculate Conception, Kingscourt, Co. Cavan. 1. Replace of Existing Roof Slates, Battens, Felt, Lead and Ridge Capping Loose decorative pieces top ridge capping Cracked lead flashing to south eastern elevation of nave
Slates repaired with nails and sealant Dislodged slate
Corroded slate fixings and decayed batten Corrosion and loose bolts in truss straps
Water staining on valley boards and rafters between nave and south transept Leak at joint in gutter
2. Restoration to Existing Stained glass windows / Gable Rose window. Existing Rose Window Water staining on stone window surrounds
3. Existing External Stonework Cracked joints to masonry on west elevation 4. Existing Internal Walls & Plasterwork Dry-lined plaster to internal face of rear (west) wall
5. Alterations and Up-Grade Existing Internal Gallery Existing First Floor Gallery – Inadequate/Unsafe Railings Internal Finishes – Painting & Decorating Existing Church 6. Interior of Church
7. Proposed Disabled Access Side Entrance Proposed Accessible Ramp to side Entrance of Church 8. Proposed Stone Paving / Piazza Area and Landscaping Proposed Stone Paving / Piazza Area at Main Entrance of Church
9. Re-Surfacing Existing Carpark and access roads Existing Carpark Area to be Re-Surfaced 10. Up-Grade Existing Mechanical & Electrical Systems Mechanical Replace existing Oil Converted Gas Boiler to more energy efficient Gas condensing boiler and Heating Controls housed within church, new heating control and a zonal system. Electrical Up-grade existing Electrical distribution board. Provide a Fire, Smoke, Intruder Alarm systems and Emergency Lighting. Provide webcam facilities in church. Upgrade existing church lighting and provide additional external lighting. Bell tower – provide bell sound system, lightning protection & lighting.
11. Complete Bell Tower and Spire Proposal - Extend existing stone structure to complete bell tower and spire, insert statues into existing recesses Ground Investigation A geotechnical investigation was carried out by Alan Clarke Engineer at the foundation level of the existing bell tower. This site investigation revealed substantial deep foundations below the existing tower supported on firm subsoils. The foundations and general structural arrangement of the tower indicate that the original structure was built with the intention of supporting a full tower and spire. View of Bell tower from South East side “ The tower is built only as far as the base of the spire, which when added to the work, will render the whole construction a unique and handsome edifice. ” Jan de Vey, Description of Kingscourt Church The Irish Builder (Vol. 14, p.309) 15th November, 1872
Trial pit excavated at northern corner of belltower Trial pit excavated at southern corner of tower
Recommend
More recommend