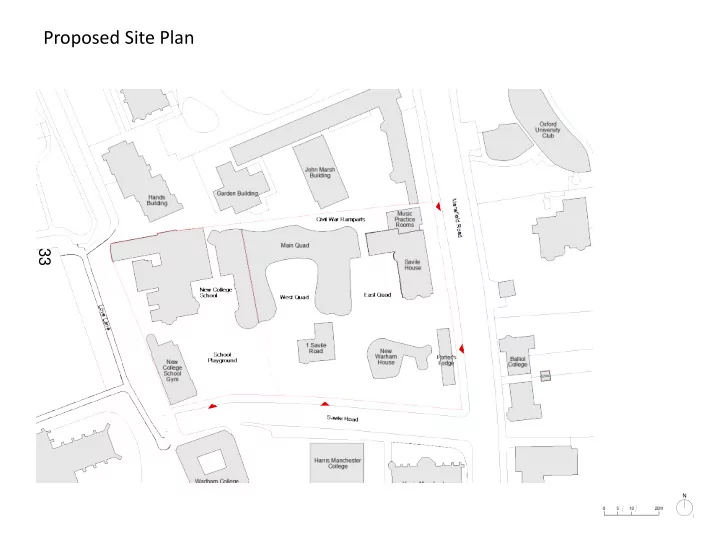

Proposed Site Plan 33
Visualisation of the main entrance from Mansfield Road 34
View of the Porter’s Lodge in Winter 35
View of East Quad and existing Savile House 36
View of Main Quad 37
View of New Warham House 38
View of New College School 39
Townscape and Landscape Views 40
Towers comparison 41 Planning Design & Access Statement
(Buildings outline in blue) Elsfield verified view 42
Doris Field Nature Reserve verified view 43
South Park verified view 44
Boars Hill verified view 45
Raleigh Park verified view 46
St Mary’s verified view 47
Sheldonian verified view 48
Mansfield Rd verified view 49
Savile House and tower verified view 50 From: Heritage Impact Assessment
Recommend
More recommend