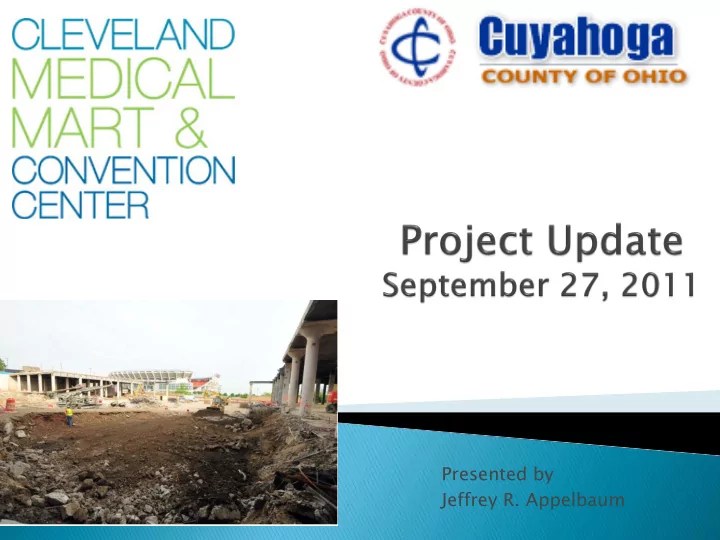

Presented by Jeffrey R. Appelbaum
Pro roject Scope pe Buil ildin ing Siz ize -- -- 1,003, 03,000 s 000 sf ◦ Site e Area -- -- 14.6 14.6 A Acr cres ◦ Dev evelopme ment B Budget--$4 $465M 65M ◦ Const nstruc uction n Sche hedul dule ◦ Const struction S Sta tart D t Date te– Januar uary 3 3, 2011 11 Substant antial al C Completion D n Date – Au August 3 31, 2 2013 Project C t Compone nents nts Conve nvent ntion n Center er – ◦ 767,000 7,000 sf unde der Mal alls B B an and C d C 230,000 sf high quality exhibit hall space 60,000 sf high tech, flexible meeting room space 31,000 sf column free ballroom space Medi dical Mart ◦ 235,000 5,000 sf a at St. C . Clair a and O Ontario 100,000 sf permanent show room space 11,000 sf junior ballroom 2,000 sf retail Mall B and d C Hardsc dscape ape and d Softsc scape pe ◦
75% Cons nstr truct uction D n Docum cument S ent Set Appro rove ved 100% 0% Cons nstruct uction D n Docum cumen ent Set et - Prepa pared t d to Recom ommend d for Con ondi diti tion onal Appr prov oval ◦ Ce Cert rtain in ele lements in in pro roce cess of fin inal l refineme ment
PMC ◦ Lead--Steve Zannoni Conventional Wisdom ◦ Contract Amendment #3; Services for Remainder of Project
Unique and proprietary convention center knowledge Consulted with the County since 2008 Drafted the County Program Requirements County’s watchdog regarding operational and program requirements Review and advice has assisted in causing developer to make major design modifications for benefit of County
Current Contract through Design Development Phase (did not receive full services contract at outset of Project); Contract Amount to date is $278,400 Amendment # 3 is for $270,000 (services for remainder of Project) Amendment #3 Scope of Services are through construction and commissioning including: ◦ Program and Operational Milestone Reviews ◦ Construction Document Reviews ◦ Design revision Reviews ◦ Operational Scope and Budget Reviews ◦ Facility Commissioning
On sch chedule le for r Augu gust 31, 31, 2013 2013 Substantia ial l Comple leti tion To To date, e, $71. 71.2M 2M of of co construct ction in in pla lace ce ($ ($8. 8.26M 26M durin ring g mon onth th of of August st). ). Pro roject ct is is 20 20 % co comple lete based on billin illings gs to dat date for Work in n Plac ace and and Stored d Mat Materials 45 of 54 Bid d pac packages have have be been awar awarded On sch chedule le to re rece ceiv ive LEED LEED Silv ilver r Ce Cert rtif ifica icatio ion
.
8/26/11 -- East Convention Center Concourse (Formwork/Rebar Placement)
9/10/11– Pouring Final Caisson (66 Caissons—All accepted!)
Pouring One of Three Mat Slabsr
9/20/2011 --Erecting Steel; Ballroom Pre- Function Area
On-Site Ballroom Truss Assembly (120 ft -- 1 st of 30 trusses)
Crane positioning for Truss pick
Today—First Truss lifted in Place!
St. Clair Crack Methane Collection West 3d Street Elevated Roadway
Data Collection has been completed ◦ Soil borings, inclinometers, tilt meters, crack meters, Ground Penetrating Radar, video of existing sewer No Material Impact to Project Construction/Schedule Design/Builder Consultant’s Recommendations ◦ St.Clair can be temporarily patched and reopened immediately ◦ Long term resurfacing at conclusion of project City has requested additional data– all data has been provided Meeting scheduled to discuss reopening Responsibility for costs
After installation of caissons and micropiles, low levels of methane gas continued to be observed Design Builder engaged SCS Engineers to investigate; result is design and implementation of conventional gas collection and venting system Cost-- $200k (to be covered by Developer’s Contingency)
Engineers have discovered severe deterioration of underside of existing elevated road structure The “bridge deck” needs to be replaced The new road must be operational by 3/1/11 in order to avoid cost and schedule impacts to the project GMP Must start the new deck replacement design by no later than 10/7/11 Probable Cost -- $1.6M
CLEVELAND MEDICAL MART TIMELINE 2011 2012 2013 Q1 Q2 Q3 Q4 Q1 Q2 Q3 Q4 Q1 Q2 Q3 Q4 Demolition Deep Piles & Caisson Foundations Steel Erection Pouring of New Concrete Deck Begin Installation of Med Mart Façade Buildings Weather Enclosed Interior Build-Out Tenant Build-Out at Med Mart Grand Opening
June 2011 Aug 2011 234 MM 234 MM May 2011 Summer 2012 185 MM 580MM +Fitout March 2011 145 MM
To date…only 1 accident resulting in lost time.
Contr ontract G Goa oal Actu tual to to Date te SBE 25% 32%* County Residency 40% 47% City Residency 20% 22% *42 SBE subcontractors have been hired by their respective prime contractors for the first time. For period concluding 8/21/2011
We have agreed to identify all SBE contractors and post on County Website
We have agreed to post breakout hours expended by prime contractor, according to: ◦ Jurisdiction (City or County) ◦ Minority ◦ Female
Current project includes “Baseline” Mall Improvements Group Plan Commission seeks enhancements; but certain design elements must be incorporated now to avoid foreclosing future opportunities Design must also be sufficiently advanced to demonstrate possible enhancements
Phase One – Masterplan / CMMCC Baseline Update Phase Two – Group Plan Component Confirmation and Infrastructure Incorporation in CMMCC Baseline Documents ◦ Incorporate the necessary utilities and infrastructure layout, connections, access, and routing path to allow the Group Plan Masterplan enhancements to be realized in subsequent phases. ◦ (Phase 2A)--Conceptual Work ◦ (Phase 2B)–- CD Revisions Phase Three – Fund Raising Materials.
Recommend
More recommend