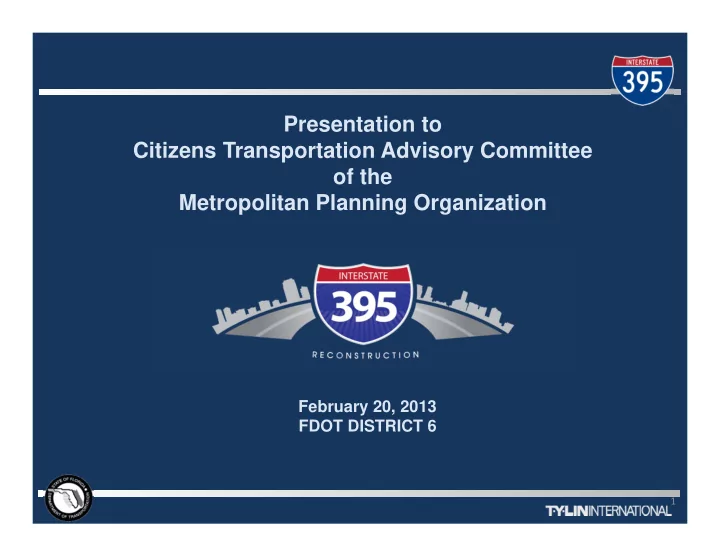

Presentation to Citizens Transportation Advisory Committee of the Metropolitan Planning Organization February 20, 2013 FDOT DISTRICT 6 1
Existing Conditions/Deficiencies • Safety and Operational Issues: poor horizontal and vertical geometry, lane continuity, etc. • Entrances/Exits Ramps: undesirable left hand entrance/exit ramps • Weaving: competing movements in a very short distance • Access: poor access to and from I-395 • Clearances: low clearance from local streets to I-395 2
PD&E Recommendations • Record of Decision (ROD) issued by FHWA on July 16, 2010 • Alt. No. 3 approved as selected alternative • Improved geometric design • Eastbound and westbound elevated connector facilities • Right hand entrance and exit ramps to mainline Begin Project End Project 3
Commitments • Roadway vertical clearance west of FEC should be a minimum of 19 feet and east of FEC a minimum of 25 feet. • A minimum of 200 feet between the I-395 westbound bridge and the Adrienne Arsht Center for the Performing Arts (AACPA) will be provided. • A minimum of 225 feet of column span length will be provided. • The Department commits to providing an aesthetically pleasing bridge. • The Department will provide aesthetics enhancements (e.g. landscaping) to help maximize the total integration of the project with the adjacent community. Reconnect NW 2 nd Avenue . • 4
Refinements to Alternative • Approved by FDOT D6 June 2012 • Added additional thru lane in each direction from 2L to 3L. • Eliminated most design exceptions and variations. Improved interchange at North Miami /NE 1 st Aves. with I-395. • • Length of “Aesthetic Pleasing Bridge” is approximately 600 feet total length. Begin Project End Project 5
Proposed Plan & Profile RAMPS AT N MIAMI / NE 1 ST AVE METROMOVER 24.0’ 25.3’ 29.6’ 23.4’ 28.5’ 19.0’ 20.2’ NW 3 AVE NW 2 AVE FEC RR MIAMI AVE NE 1 AVE NE 2 AVE BISCAYNE BLVD 6
Right-of-Way Impacts • Total of 70 Fee Simple Parcels and 15 Permanent Easements required for project. • Twenty-eight parcels acquired to-date. • Right-of-way funded thru FY 2015. 7
Public Involvement • Initial presentation to the MPO on December 8, 2011 • Five Technical Advisory Committee (TAC) and Four Project Advisory Group (PAG) meetings held to-date. • Two presentations to Miami-Dade County’s Transportation Aesthetic Review Committee (TARC) • Project meetings with City of Miami, City of Miami Beach, Downtown Development Authority (DDA) and Miami Community Redevelopment Agency (CRA) • Website and Project Branding • Outreach office- 1015 NW 3 rd Ave, Miami • Public workshop- April 2013 8
Visual Quality Process • Objectives: Balance Cost, Engineering, Architecture, Constructibility and Community Expectations • Steps Taken: Developed Corridor Character Received Input from TAC, PAG and Community Established Selection Criteria Developed Bridge Type Alternatives 9
Bridge/Structures Design • Main Span ~ 600 ft x 2 = 1,200 FT • Main Span Length was optimized to manage total project construction cost • Avoid curved alignment • Main Span Approaches ~ 8,000 ft • Connectors & Ramps ~ 11,000ft 10
Approach Structures • Box Girders (Single or dual box) Approach Span – 10ft deep Girder Approach Span – 8ft to 17.5ft varying depth Girder 11
Main Span Designs • Fifteen different design concepts presented to TAC and PAG • TAC- FDOT District 6 and Central Office • PAG- Major Stakeholders within project area • Based on five TAC and four PAG meetings held, the following four designs have been recommended: • Infinity Arch • Wishbone Arch • Aesthetic Viaduct • Segmental Box 12
13 Main Span : Infinity Arch View : Looking East •
Main Span : Infinity Arch • Challenges • Complicated construction sequence • Will require additional phases to MOT • Overall Length • Suspended span approximately 690 ft. Total Cost = $ 739,577,926 14
15 Main Span : Wishbone Arch View : I-395 WB •
Main Span : Wishbone Arch • Challenges • Arches erected separately • Complicated foundation • Overall Length • Suspended span approximately 600 ft. Total Cost = $ 672,662,651 16
Main Span : Aesthetic Viaduct • View : Southeast towards Biscayne Bay 17
Main Span : Aesthetic Viaduct • Challenges • Fabrication of tower • Maintaining cables taut over time • Overall Length • Suspended spans approximately 300 ft. Total Cost = $ 604,280,740 18
Main Span : Segmental Box West along Biscayne Boulevard towards AACPA PortMiami Bridge (segmental Box) Nighttime 19
Main Span : Segmental Box • Overall Length • Main Span 300 ft. Total Cost = $ 559,365,990 20
Schedule of Milestones • Survey: Completed • Soil Testing: Completed • Traffic Analysis: Completed • Alignment: Completed • Public Involvement: On-Going • Draft Preliminary Plans: Submitted November 2012 • Bridge Development Report (BDR) • Visual Quality Manual (VQM) • Various Component Sets • Final Preliminary (15%) Plans: April 2013 • Hold Public Meeting: April 2013 • Issue Draft Request For Proposal (RFP): June 2013 • Complete Right of Way Acquisition: Fall 2014 21
22 Questions? I-395 Reconstruction
Main Span : Segmental Box West along Biscayne Boulevard towards AACPA PortMiami Bridge (segmental Box) Nighttime 23
Recommend
More recommend