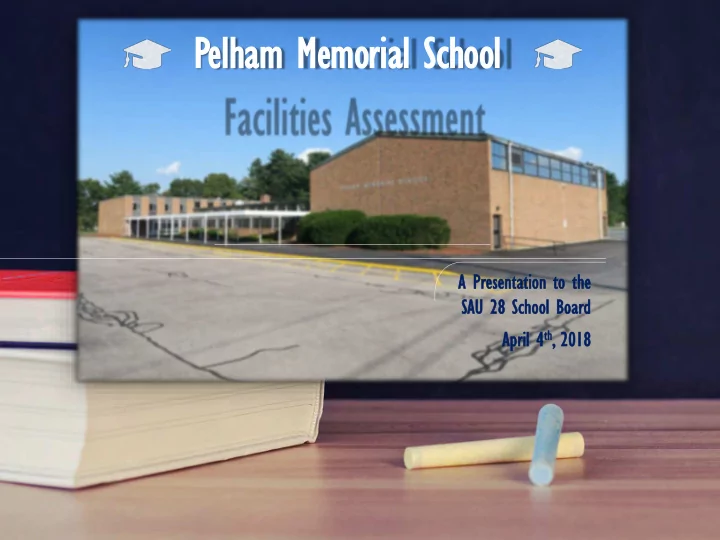

Pelh elham am Me Memo morial rial Sch Schoo ool A P Present entation tion to the SAU SA U 28 Sc School ol Board April ril 4 th th , 2018
“ An investment in knowledge, pays the BEST INTEREST. ’’ —Benjamin Franklin
Executive Summary • Spring of 2017 – SAU 28 forms sub committee for the purpose of gathering information regarding the state of the of the Pelham Memorial School to meet the present needs of the students, staff and administration with the deliverable of a report of the findings to the SAU 28 School Board. • After conducting a walk-through and a series of surveys of students, staff, and parents, the PMSFAC finds that Pelham Memorial School is a facility in need of renovations and upgrades to carry the Pelham School District forward in this new century as well as additional spaces for the changing needs of a modern curriculum.
Committee Recommendation • The PMSFAC recommends that the Pelham School Board vote to create and charge a Pelham Memorial School Building Committee to begin the task of putting into place a process to make these recommendations come to fruition. • This effort will provide an article for a bond vote to undertake the needed work for the spring warrant of 2020.
Committee Process • Committee walkthrough of the space performed to gather data and impressions of the facility • Students, staff and parents were surveyed to provide insight into their impressions/concerns • Information from walkthroughs and surveys were reviewed and discussed • Report was developed to outline findings and recommendations made for next steps
Faci acility lity Ti Timeline meline Last 4 Years – 1968- Future (2018) 2012 1965 HVAC Upgrades Additional Modular Modular 1970 Office Upgrades Classrooms to be Classrooms added to Built Front Entry Addition accommodate Added Upgrade Music Program Security Upgrades
Key Findings Gymnasium • The Gymnasium lacks enough seating for school meetings of students, staff, and parents. • It lacks adequate ventilation - The space has been known to reach 108 degrees. • The space lacks adequate storage for chairs and sports equipment (cheering pads, wrestling mats, and other equipment). • The area surrounding the actual court is inadequate and causes spectators to walk in the area of play. • The stage is too small, rendering it inadequate for the band and choral program. • The physical education office is a converted closet, lacking direct light and adequate ventilation
Key Findings Locker Rooms • The locker room facilities are out of date. • They do not contain enough lockers or seating (benches) to service the number of users. • The bathroom facilities are inadequate due to their age. • There is an insufficient quantity of toilets and/or urinals in both the boys and girls locker rooms.
Key Findings Public Restrooms & Custodial Spaces • The public restrooms in the building are insufficient as they contain only one toilet in each of the men’s and woman’s bathrooms. • This is inadequate to serve the public during school events. • Custodial spaces are poorly ventilated. • Cleaning and other janitorial supplies lack safe storage. • There is an insufficient number of storage locations throughout the building.
Key Findings Storage • Overall, storage is lacking in the building as evidenced by items like tables and chairs being stored in the hallways. • Storage in hallways would be in violation of safety codes. • Classroom storage space is lacking. Teachers share space and often have to access materials in each other’s classrooms. • Lack of space for storing many of the band instruments, whether student or school owned.
Key Findings Cafeteria • The cafeteria has no window shades to protect from glare and heat. • The heat produced from the cooking appliances in the kitchen is not adequately vented so it flows into the cafeteria. • Throughout the kitchen and cafeteria, ventilation feels inadequate. • The furnishings are old and do not fit the social needs of today’s students. • The kitchen lacks adequate and proper storage for food and supplies. Due to lack of storage areas, the cheer and wrestling mats are stored in the cafeteria.
Key Findings Classrooms • There is no band room in the building – modular units are leveraged for music, health and the library • Speech/OT/Physical Therapy rooms are inadequate for number of users • Special education classrooms directly above music room area and lack adequate space • Guidance area lacks the necessary privacy and configuration to support proper use • Lab classrooms are not sufficient for teaching needs • Art room lacks proper ventilation
Proposed NEXT STEPS The committee recommends and supports the following steps to be taken by the Pelham School Board: • The creation of a Pelham School Board sponsored PMS Building subcommittee to oversee the project • The use of the FY19 specified budgeted funds to complete an architectural and engineering study of the facility and develop conceptual drawings of the building with the upgrades and additional spaces recommended by the provided report and further study • The presentation of a bond article up for a district ballot vote in the spring of 2020 to undertake the recommended work • The completion of the project within five years.
Que Questions stions / / Di Discussion scussion ‘Sooner or later, everyone sits down to a banquet of consequences. ’ – Robert Lewis Stevenson
Recommend
More recommend