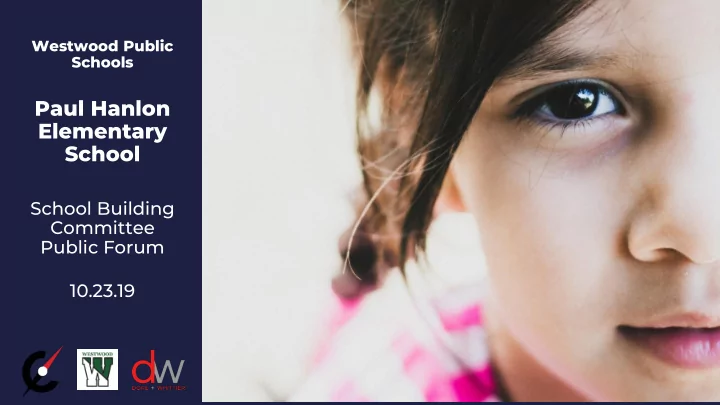

Westwood Public Schools Paul Hanlon Elementary School School Building Committee Public Forum 10.23.19
Agenda Introductions How We Got Here What Is + What Can Be MSBA Process Approach Community Feedback Stay Connected Exit Ticket
The Team
How we got here… Hanlon, Deerfield, and Sheehan Deerfield Elementary School - 1953 Hanlon Elementary School - 1951 Sheehan Elementary School - 1948 • All three schools experience space deficiencies in their educational programs, particularly, special education, art and music • Each school needs significant upgrades, including HVAC, plumbing, electrical, exterior windows, accessibility • Hanlon and Deerfield have temporary modular classrooms. Hanlon needs a roof replacement • Hanlon was determined to be in the most need of the three schools
What is What can be Sunita L. Williams Elementary School - Library Hanlon Elementary School - Library
What is What can be Sunita L. Williams Elementary School – Ext. Learn Deerfield Elementary School - Hallway
What is What can be Carter Woodson Elementary – VRBO Architects Hanlon Elementary School - Cafeteria
School Building Project How We Got Here School Committee WPS is School Building SBC selects commissions Master Plan & accepted into Committee (SBC) Owner’s Project Capital Needs Study MSBA Program formed Manager (OPM) MSBA Design Review Town Meeting WPS applies MSBA votes WPS Panel selects approves funding for to MSBA into Feasibility Architect/ Phase 2 (Feasibility program Study Designer Study ) Mar Spring Dec May July Feb Jun Oct Master Plan & Capital Community Input Meetings Needs Study Completed 2016 2018 2019 2015 2017
School Building Project Where We’re Going SBC submits MSBA vote on final options to MSBA funding; MSBA Town meeting vote on funding for Project SBC approves MSBA Construction shortlist of approves begins options final option School opens Oct Mar June Aug Spring Feb Fall Community Input + Visioning 2019 2020 2021 2022 2023
MSBA Process Our Next Steps Oct 2019 – Mar 2020 Community Input and Visioning Begins Preliminary Existing Sites & Buildings Design Program • Playgrounds, site circulation Facilities • Traffic • Structure • Roofs, windows, walls, floors • HVAC, electrical, plumbing • Code, accessibility, security • Sustainability Kick-Off
MSBA Process Our Next Steps Oct 2019 – Mar 2020 Community Input and Visioning Begins Preliminary Existing Sites & Buildings Design Program • Playgrounds, site circulation Facilities • Traffic • Structure • Roofs, windows, walls, floors • HVAC, electrical, plumbing • Code, accessibility, security • Sustainability Space Function - Education Kick-Off • How are spaces used? • Are spaces sized and located appropriate to function? Education • Listening sessions • Visioning sessions • Principals’ workshops • Meet with faculty, parents, and students • Community feedback
MSBA Process Our Next Steps Oct 2019 – Mar 2020 Mar – June 2020 Preliminary Preferred Design Program Schematic Report Facilities Facilities Facilities and Education • Narrow focus • Compare each option • Review cost estimates • Analyze shortlist of options Kick-Off • Submit final option to MSBA • Meet with faculty, parents and students Education Education • Community Input and feedback
MSBA Process Our Next Steps Oct 2019 – Mar 2020 Mar – June 2020 Aug 2020 – Feb 2021 Preliminary Preferred Schematic Design Program Schematic Report Design Facilities Facilities Facilities Facilities and Education • Develop design on selected option • More analysis of site, building, costs, schedule and phasing • Agree on Kick-Off reimbursement with MSBA • Meet with faculty, Education Education Education parents and students • Community Input and feedback
MSBA Process Our Next Steps Oct 2019 – Mar 2020 Mar – June 2020 Aug 2020 – Feb 2021 Spring 2021 Preliminary Preferred Schematic Design Program Schematic Report Design Facilities Facilities Facilities Kick-Off Funding Votes • MSBA vote on funding • Town Meeting vote on Education Education Education funding
Scenarios To Be Studied 990 Hanlon + Sheehan Hanlon only Hanlon + Deerfield + PK 685 students 560 students 315 students Add/ Add/ Add/ New Reno New New Reno Reno Reno Evaluation Criteria
Evaluating Options How Do We Decide? Does it support What is the best location Which best supports educational goals , on site (approach, community use ? including student health circulation, access to field, and wellness ? etc.)? Which is the least disruptive What is the impact on What are the costs vs. to students during bussing, traffic, school value added to students + construction ? programs, environment, etc.? community?
The Big Picture How does consolidation + each design enrollment impact … remaining students logistics District schools + community
The Big Picture remaining District schools distribution of students distribution of District programs future use of existing school students logistics buildings + community
The Big Picture logistics remaining students District schools + community distribution of sense of security students + belonging distribution of identity District programs finances future use of logistics logistics existing school logistics buildings
The Big Picture logistics remaining students logistics District schools + community distribution of sense of security staffing students + belonging resources distribution of identity transportation District programs finances schedule future use of logistics logistics existing school Extended Day buildings Program
How do we integrate your vision + educational program into the design process? Communicate to build the vision
coding + makerspaces
student-centered learning
student-centered play
breakout space near classrooms
flexibility in lesson implementation
Break Out Session Consider, Discuss, Report Out • What are you most excited about? • How would you define a successful process? • What features should this project consider? • What questions or concerns do you have?
Stay Connected uilding.com @westwood_ps
Stay Connected School Building Committee Public Forum November 4 at 7PM Education Plan Presentation + Visioning December 9 + 12 at 7PM
Exit Ticket What else should we consider as we begin this process? What else do you think we should know? What other questions do you have?
Recommend
More recommend