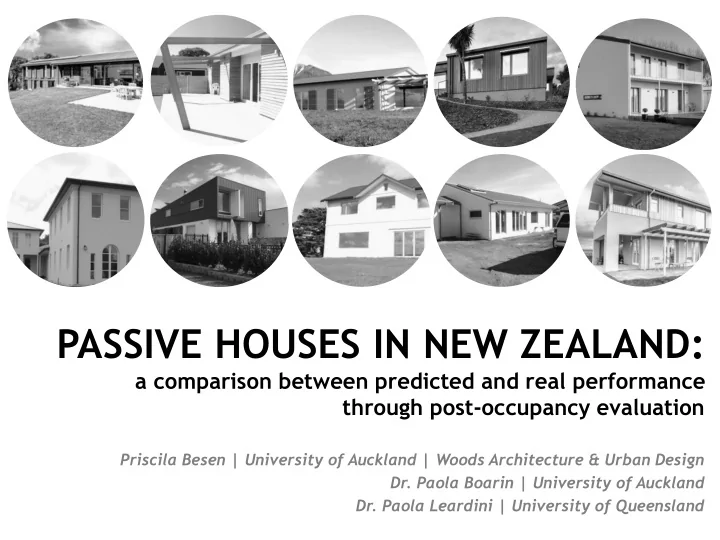

PASSIVE HOUSES IN NEW ZEALAND: a comparison between predicted and real performance through post-occupancy evaluation Priscila Besen | University of Auckland | Woods Architecture & Urban Design Dr. Paola Boarin | University of Auckland Dr. Paola Leardini | University of Queensland
RESEARCH PROCESS Master of Architecture in Sustainable Design Analysis of existing Overview of Overview of NZ Analysis of all building Passive House housing stock certified Passive certification worldwide & performance Houses in NZ schemes in NZ in NZ Quantitative Assessment Post-occupancy Conclusions, finding evaluation of two Comparison with gaps and completed Passive NZBC code- improvements for Houses complying houses Qualitative the future Assessment
Post Occupancy “The process of evaluating Evaluation (POE) buildings in a systematic and rigorous manner they have been built and occupied for some time. POEs focus on , and thus they provide insights into the consequences of past design decisions and the resulting building performance. This knowledge forms a sound basis for ” Preiser, Rabinowitz, & White, 1988
A B Auckland Whanganui
A B Auckland Whanganui Completed in 2014 Completed in 2014 Construction: Insulated Concrete Construction: Timber framing Forms (ICF) with double layer of insulation 3kW Photovoltaic Panels 8kW Photovoltaic Panels Passive House certification: Passive House certification: Granted In progress Homestar: 8/10 rating granted
A B TFA: 216m2 TFA: 138m2 A/V ratio: 0.72 A/V Ratio: 0.79 A/TFA: 3.1 A/TFA: 2.7 4 x 5 x 4 x 4 x 2 x 2 x 2 x 1 x
Orientation A
Orientation B
A B Ground Floor Ground Floor Upper Floor Upper Floor
Comparison: Insulation A B
Comparison: Window-to-wall Ratio A B A B
Quantitative Data Sensors installed in different rooms+ Monitoring System Data transmission bridge Data: Ambient temperature Relative humidity Wall heat flow CO 2 concentration Luminance Energy consumption and production Data gathered every 15 minutes • • Available online for homeowners and researchers Measurement procedures according • to ISO 7726 (1998) • All sensors positioned away from windows to avoid direct sunlight
Quantitative Data Position of sensors 1 Outside 2 Garage 3 Living Room 4 Laundry – Air Exhaust Ground Floor Plan 5 Bedroom East – Air Supply 6 Guest Bedroom 7 Guest Bedroom 8 Bedroom West 9 Upstairs Bedroom 10 Upstairs Bathroom Upper Floor Plan
Monitoring System
Winter Peak Temperature A
Summer Peak Temperature A
Winter Peak Temperature B
Summer Peak Temperature B
Humidity – full period A
Qualitative Assessment Interviews based on ISO 7730 Thermal sensation assessed retrospectively
Qualitative Assessment Key findings: Occupants felt comfortable in all seasons Health benefits – especially for children Superior indoor environment compared to their workplaces, previous houses and other buildings Occupants would like to have additional shading in summer
A B Energy consumption and production Annual Primary Energy Annual Primary Energy Percentage of energy Demand per square metre Demand (total) provided by solar panels Passive House Limit:120kWh/m 2 a
A B Comparison: Energy consumption 3000 Housing Stock Annual electricity consumption per person Housing Stock 2500 (kWh/occupant/year) 2000 House A 1500 House B 1000 500 0 Auckland Region Wellington/Whanganui Region Housing stock energy consumption from HEEP (BRANZ): http://www.branz.co.nz/HEEP-energy- graphs/graphs.aspx
A B Comparison: Temperature Comparison with New Zealand dwellings built after 1978 Daily Temperature Profile - Bedrooms - Winter 30 28 26 Temperature ( o C) 24 NZ Housing Stock - Bedrooms 22 20 House A - Bedrooms 18 House B - Bedrooms 16 14 12 10 0h 2h 4h 6h 8h 10h 12h 14h 16h 18h 20h 22h Housing stock temperatures from HEEP (BRANZ): http://www.branz.co.nz/HEEP-energy-graphs/graphs.aspx
A B Comparison: Temperature Comparison with New Zealand code-compliant houses built after the year 2000 Passive Houses Time-weighted temperature ranges for living rooms: Comparison between 15 code-compliant houses (left) and two Passive Houses (right). Based on Rosemeier (2014): Healthy and affordable housing in New Zealand: the role of ventilation.
Real performance is very similar to simulation predicitions; Design choices and occupants’ behaviour have significant impact on performance; Passive House performance is confirmed to be highly superior in terms of energy and comfort when compared to housing stock ; There is still scope for improving design and technical solutions; CONCLUSIONS Health benefits are evident; Sun shading is key for achieving comfortable conditions indoors during summer; Next challenges are no longer to confirm that Passive Houses work well, but to investigate how to increase the number of houses built this way.
Group builders Prefabrication Retrofitting existing housing stock FUTURE Affordability RESEARCH FOR Multi unit Passive Houses PH IN NZ Life cycle assessment
Priscila Besen Thank You! The University of Auckland | Woods Architecture & Urban Design - Auckland priscila.besen@woods.co.nz Dr. Paola Boarin The University of Auckland | p.boarin@auckland.ac.nz Dr. Paola Leardini The University of Queensland | p.leardini@uq.edu.au
Recommend
More recommend