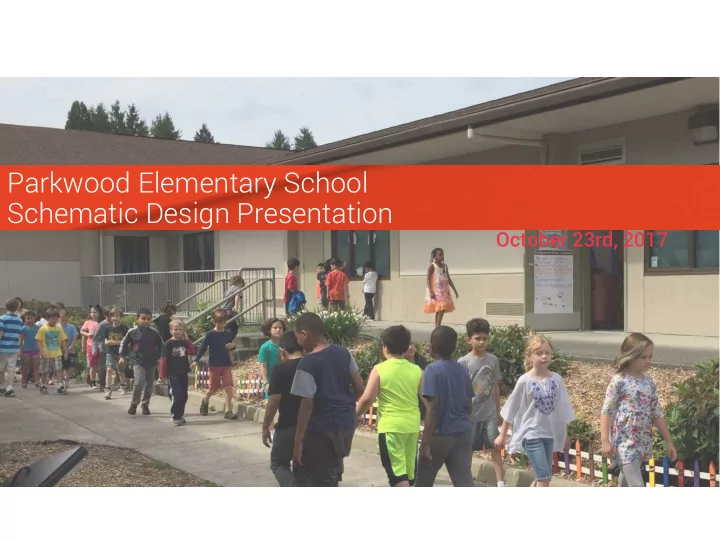

Parkwood Elementary School Schematic Design Presentation October 23rd, 2017
Agenda Project Review Final Architectural Schematic Design Building Systems
Project Review
Schedule
Guiding Principles Pa Parkwood’s Mission: Through our core values of Academic Excellence, Community, Collaboration, and Respect for Human Differences, Parkwood Elementary School inspires and prepares students to reach their highest potential and live empowered, successful, and compassionate lives. Our new building meets or exceeds industry standards for geographic, environmental, and physical health and safety as well as provides welcoming, flexible, easily accessible spaces for public use. It will incorporate natural light, have designated spaces for the arts, be fully ADA accessible, and well-prepared for technological advancements. Additionally, the newly constructed Parkwood will strengthen our core values in the following ways: Academi mic Excellence: Students and staff learn in spaces that are flexible and intentionally designed to support diverse learning experiences, styles, and needs. The school’s overall layout maximizes instructional time by facilitating efficient movement, streamlined access to instructional resources, and a shared, school-wide responsibility for the success of each student. Commu munity: Parkwood’s design prioritizes an inclusive, welcoming, and multi-cultural spirit that fosters teaming, work, and social relationships between and amongst staff, students, communities, and stakeholders. School spaces enable large and small scale performances, celebrations, and community events. The building has centralized access to shared staff spaces while it simultaneously provides quiet spaces for private activities and work. Co Collaboration: Structured and informal interactions amongst Parkwood stakeholders foster authentic and supportive relationships. Recognizing that collaboration across grade levels, programs, and job types is important for staff and student growth, the building facilitates easy movement as well as chance encounters for staff and students. Respect for Huma man Differences: Parkwood’s design makes students and staff feel empowered and comfortable. Positive behaviors are seamlessly supported through deliberate movement and gathering patterns in hallway design, lunchroom configuration, and arrival/dismissal zones. Inclusive principles are overtly emphasized in learning and community spaces. Furnishings are adaptable and flexible, blending is easy and effortless, and diverse families/cultures/experiences are represented and supported. .
Parkwood Program Target Program Parameters School Capacity: 500 Target Building Size: 57,500 sf – 65,000 sf Core Classroom Capacity: ±25 Students SPED Classroom Capacity: 10 Students # of Core Classrooms: 19 # of SPED Classrooms: 3
Site Context NO NORTH Wallingford Ave N I-5 5 Ave N Aurora Av Wa Au th St N. N. 155 th St
Options Blocks Wave
Final Architectural Schematic Design
Site Layout Bus Dr Bu Drop Pa Parking Of Off Bus Route Bu TH ST ST N. 155 TH N. WALL WA LLINGFORD AVE N Pare rent nt Covere red d Pare rent nt Drive Waiting ng Dr Drop-Of Off Play Pl Lo Loop Qu Queue
Floor Plans LEV LEVEL EL 01 LEV LEVEL EL 02 OT/ OT/PT CL CLASSROOM PO POD LIBRARY LI AD ADMIN BA BAND & MU MUSIC OR ORCHESTRA CO COMMONS CHI CHILDCARE GY GYM
NW Aerial Perspective
Northwest Perspective
Main Building Entry
Exterior Plan Perspective
Building Systems Structural Electrical Mechanical
Daylighting First Second Floor Floor
Mechanical Advantages Energy use reduced by half • Current 40 EUI • Proposed 20 EUI • Minimize pieces of • equipment to maintain Optimal Indoor Air Quality • Moderate First Cost • Minimal acoustical • disturbance of classrooms Minimizes space required • for duct work Future ready • Disadvantages Classroom wall space • utilized by vents and radiators
Mechanical Thermal Comfort- Cool Weather Radiant heat • Highly insulated envelope • Displacement ventilation • Thermal Comfort- Warm Weather Highly insulated envelope • Operable windows • Displacement ventilation • Solar shades • North and South Oriented • windows
Solar Power Current Energy Use- 40EUI Energy Use with Proposed System- 20EUI To get to a net zero energy with this system requires 350KW-400KW of Solar Panel Design allows room on the roof for 200KW of solar panels 200KW system would result in a building with an EUI of 10 200KW system costs $500,000 and would payback in 15-20 years (dependent on credits, incentives, energy costs, etc.)
Site Layout Bus Dr Bu Drop Parking Pa Off Of Bu Bus Route Sp Spaces TH ST ST N. 155 TH N. WALL WA LLINGFORD AVE N Pare rent nt Covere red d Pare rent nt Drive Waiting ng Drop-Of Dr Off Play Pl Lo Loop Queue Qu
Floor Plans LEV LEVEL EL 01 LEV LEVEL EL 02 OT/ OT/PT CL CLASSROOM PO POD LIBRARY LI AD ADMIN BA BAND & MU MUSIC OR ORCHESTRA CO COMMONS CHI CHILDCARE GY GYM
Thank you
Recommend
More recommend