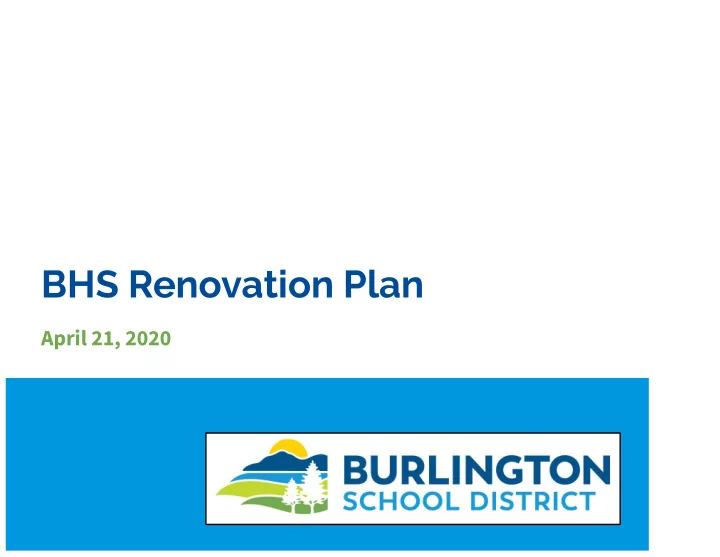

BHS Renovation Plan April 21, 2020
Schematic Design
Schematic Design Reconciled Estimate Construction Cost of Work
Schematic Design Reconciled Estimate Proposed Cost Saving Options
Schematic Design Reconciled Estimate General Conditions
Schematic Design Reconciled Estimate Owners Cost & Total Project Cost
Target Cost Reduction/Additional Funding Not To Exceed $70m Bond Authority $73,844,414 SD Estimate $70,000,000 Bond Amount $3,844,414 Target Reduction/Additional Funding
Additional Revenue Options *Board Memo City of Burlington could waive 100% of zoning permit fee $400,000 Apply remaining funds from the Taft School lease $1,100,000 Use Capital Plan proceeds already earmarked for BHS $500,000 Apply existing one-time funding to cover owner costs $2,000,000 TOTAL AVAILABLE FUNDS $4,000,000
ONTOP Program Design
ONTOP Program Square Foot Cost of Construction 6,500 Square Feet $377.00 Construction Cost Per SF $2,450,500 Total Cost Contributed to ONTOP Program
Project Highlights ● Accessibility and ADA compliance/enhancements ● Consolidation of classroom instruction,student support and departmental spaces ● Creation of maker spaces conducive for new technologies ● Addresses identified deferred maintenance ● New windows, roof and insulation to improve energy efficiency and reduce future costs ● New HVAC with AC, lighting and stormwater management ● Enhanced building safety and security ● New fire safety automatic sprinkler system installed
Possible Summer 2020 Project Scope Logistically Challenging Feasible 1. Roofs 1. Stand-alone electrical room 2. Replace existing boilers 2. Existing bleachers 3. A-Building, level 1 connector 3. Existing gym floor 4. A-Building, level 1 complete renovation 4. Student parking lots 5. Aviation and auto body classroom 5. F-Building ADA upgrades 6. A-Building SW stair & elevator addition 6. Asbestos abatement 7. Walk-in cooler/freezer addition 7. Structural upgrades 8. Code upgrades to existing stair wells 8. Utility locating services 9. Existing bathroom code upgrades 10. Design & Technology space 11. A-Level 3 main bathrooms 12. Auditorium upgrades - stage rigging
Next Steps Next Steps ● BSD presents recommendations (SD budget / scope) to Board of Finance ● Upon approval of BOF, commence Design Development
Schedule Revised Timeline - Draft ● April 30, 2020: Receive go-ahead from BSD and BCOC ● May 1, 2020: Begin Design Development Phase ● June 2020: Resume permit inquiry and acquisition ● October 2020: Begin Construction Document Phase ● May 2021: Begin bidding phase ● July 2021: Begin Construction (36 - 42 months duration) ● September 2024: Project complete
A Path to $70m ? To get to $70m, cost of work would have to be reduced to approx. $47m Additional cuts required to meet this target could include: ● Eliminate air conditioning throughout the facility ● Downgrade quality and durability of finishes (i.e. drywall instead of block walls) ● Delay demolition of “C” building to a later date (short term savings, possible long term cost increase) ● Delay roof replacement (short term savings, definite long term cost increase)
Recommend
More recommend