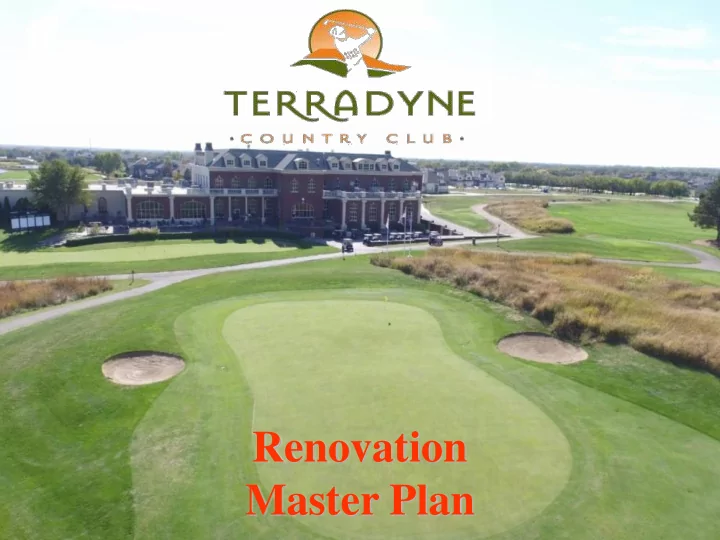

Renovation Master Plan
Renovation Master Plan Goals & Objectives Playability – Make the golf course more playable for all level of golfers Maintainability – Build course features with maintenance practices in mind Sustainability – Create a sustainable golf course that reduces water usage and labor requirements for the future
Preliminary Renovation Master Plan Concepts Course Character – Keep Scottish / Prairie Links style golf course Greens – Preserve existing greens when possible Tees – Establish five tees with proper course distance Sand Bunkers – Create variety with different bunker styles Infrastructure – Improve cart paths, drainage & irrigation system Hole-by-Hole Improvements
Course Character Define the course character and how it should play Create large landing areas with one height of cut between native grass Transition from cool season grasses to warm season grasses Connect landing areas together Address routing deficiencies
Greens Keep as many of the existing greens as possible Build a larger practice green Surrounds – Soften the slopes around the greens and create more containment areas Native Grasses – Remove some of the native grasses adjacent to the greens for playability
Tees Enlarge and level tee surfaces with five tees per hole Large irregular shape tees with Zoysiagrass surfaces & surrounds Establish Buffalo or Brome grass that is not irrigated around the tees Proper yardages for all levels of play
Sand Bunkers Position bunkers in proper locations that fit with today’s game and course character Explore a variety of architectural style for bunkers: Revetted Bunkers, Prairie Bunkers & Zoysia Face Bunkers Bunker Examples
Prairie Bunker
Prairie Bunker
Prairie Bunker
Revetted Bunker
Revetted Bunker
Zoysiagrass Face Bunker
Zoysiagrass Face Bunker
Infrastructure Replace all asphalt cart paths with new concrete paths and curbing Expand irrigation lake to maximize storage capacity Plan for a new irrigation system that works with warm season grasses
Irrigation Lake
Preliminary Irrigation Lake Study Usuable Storage Storage in Gallons Area Draw Down Total Storage Gallons Per Inch New Lake 160,000 sq. ft. 8 ft. 1,080,000 cu. ft. 8,078,400 84,150 Total Storage 1,080,000 cu. ft. 8,078,400 Replenishment Watershed Volume per Volume in Gallons at Area Rainfall Inch of Rain Gallons 75% Capture Watershed 150 acres 1 in. 544,500 cu. ft. 4,072,860 3,054,645 * Approximately 2.65 Inches of rain would be required to completely replenish new irrigation lake assuming 75% capture. Typical Usage 325,000 Gallons per Day (peak usage) 8,078,400 Gallons of Storage 24.86 Days of Water Storage (with no rainfall) 3.86 Inches of Draw Down per Day
New Putting Green & Staging Area
Hole-by-Hole Improvements
Hole #1
Hole #2
Hole #3
Hole #4
Hole #5
Hole #6
Hole #7
Hole #8
Hole #9
Hole #10
Hole #11
Hole #12
Hole #13
Hole #14
Hole #15
Hole #16
Hole #17
Hole #18
Questions & Answers
Recommend
More recommend