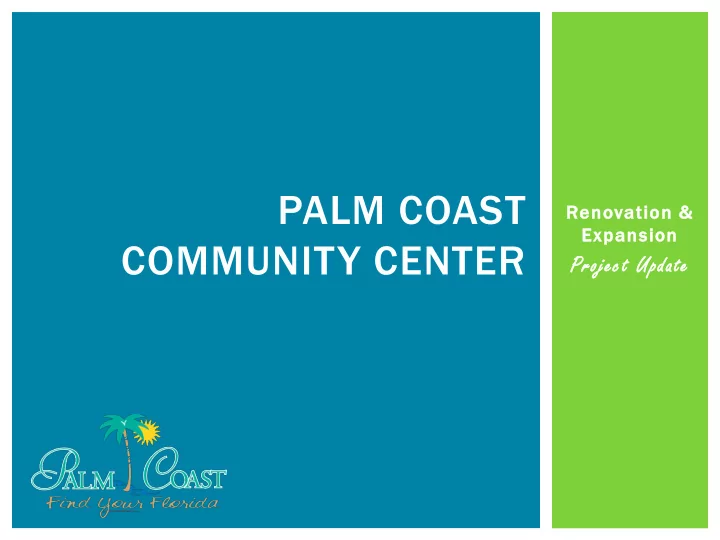

PALM COAST Renovat ation on & & Exp xpansi sion COMMUNITY CENTER Projec ect U t Update te
OVERVIEW History Background Current Issues Renovation & Expansion Project Background Vision for Future Master Concept Plan Next Steps
HISTORY ITT Built Community Center in Transferred to City in 1999/2000 1975-77 1999 Population: 32,700 (City) 1970 Population: 4,400 (County) Still one & only Community Center 1980 Population: 10 10,900 00 (County) 2013 Population: 76,000 ( 00 (City)
TODAY
BACKGROUND ROOM OOM R RESER SERVATIONS Palm Coast City Council Halifax Christian Community Church City Departments Leisure Services Advisory Board Turning Point Community Church PLDRB Palm Coast Garden Club Kemper Sports Management Flagler County School Board Portuguese SDA Church of Palm Coast Flagler County Supervisor of Elections Flagler Audubon Society Palm Coast Historical Society AARP Driver Safety Flagler County Democratic Club Latinos Unidos Club Palm Coast Little League Palm Coast Business Assistance Center Alcoholics Anonymous Flagler Orchid Society Flag Football 4 Fun Wellness with Chrissy Palm Coast Republican Club People Who Need People Flagler Humane Society Philippine American Association Palm Coast Math & Reading Center Flagler County Sheriff’s Office Girl Scouts of Gateway Council Florida Recreation & Park Association Flagler Sport and Conservation Association Friends of Gamble Rogers State Park City Lites, Inc. Parkview Baptist Church Flagler Gun & Archery Club ARC of Flagler County NAACP-ACT-SO HAS-UWC, Inc. AARP Tax Aide Pine Lakes Board Meeting Vivo Tours Harbor Club Owners Association Inc. Weddings Life Line Screening Petros Estate & Retirement Parties Planning And many others . . . Ronald Reagan Republicans Assemblies of FL My Safe & Sound Home Inc. PDA of Florida Tourist Development Council
BACKGROUND CITY A ACTIVITIES ES Programs at the Youth/Teen Programs (<15 yrs ) Community Center Holiday Camp FY 2012 Spring Break Camp 2,234 participants Summer Camp FY 2013 Parent’s Night Out 2,300 participants Chill Zone Daddy Daughter Dance Toddler Programs (<5 yrs ) Munchkin Sports & Soccer Adult Programs (>18 yrs ) Mom’s Morning Out Pin with Us Lil Nature Nuts Women’s Self Defense Stay n’ Play Game Day Social Teddy Bear Picnic Afternoon Movies Playground Pals Lunch n Lecture
CURRENT ISSUES ADA (Americans with Disabilities Act) Deficiencies: inaccessible restrooms, kitchen, water fountains and sinks Functionality Inadequate storage Limited space Inadequate parking Lacks Identity Does not meet community expectations Does not meet demand of the community Maintenance Roof leaks HVAC efficiency Sewer backups in restrooms
PALM COAST COMMUNITY CENTER RENOVATION & EXPANSION PROJECT
BACKGROUND MUC UCH A ADO ABOUT T THE C COMMUNI UNITY Y CENT NTER City Council Vision: “To be recognized as one of Florida’s premier cities in which to live, work and play” Strategic Action Plan: Goal 5 “To enhance the quality of life for citizens by providing safe, affordable and enjoyable options for cultural, education, recreational and leisure-time events.” Park Master Plan (Completed 2009) Prosperity 2021 (Adopted 2010) Districts: Special Area Master Plan Parkway East Master Plan (2011) – Neighborhood targeted for revitalization. Public input supported revitalization and continued use of the Community Center as a recreational amenity. Brand Message – Recreation and recreational facilities are a key component of the City Brand.
BACKGROUND E FUTURE VISION FOR FOR T THE Meet ADA regulations and providing a space that allows people of all abilities to fully utilize Continue to serve as Recreation and Social Focal Point of Community Serve as a Visitor Center (easily accessible from I-95, less than a mile from the exit) Increase programming opportunities through partnerships, agreements, rentals, staff Accommodate resident requests for a larger venue for parties etc. (seating capacity more than 125) Serve as a trail head for Linear Park Trail and trail network Provide for a Historical Society display area
BACKGROUND FUNDI DING City Capital Projects Funding FY 2013 Budget – $50,000 for Master Concept Plan FY 2014 Budget – $430,000 for Design Possible Funding Sources Capital Projects Funding Park Impact Fees Tourist Development Council Grant Private Funding Sources Palm Coast Bridge Club Others?
MASTER CONCEPT PLAN Engaged VOA Associates/Littlejohn Engineering to develop a Master Concept Plan Preliminary step prior to design Determine site development potential & constraints Develop conceptual site & building layout Flexibility to phase elements to correspond with funding availability Engaged user groups & staff on programs and space needs
SITE GUIDELINES Site R Renovati tion G Goals Preserve “Historic Trees” Exterior access to restrooms when building is not in use Maximize footprint of buildable areas and exterior usable spaces within City zoning/setback/parking requirements Increase parking Better direct storm water Include presence as a Visitor’s Center Better connection to walking/biking trail
BUILDING GUIDELINES Building A Addition/Renovation Goal als Explore opportunity for urban frontage/better exposure/more visually appearance of Community Center from Palm Coast Parkway Explore additional meeting space with kitchen, storage and mechanical Improve Lobby and Reception areas Improve restrooms and eliminate accessibility issues Give Visitor’s Center and Historical Society presence and exposure Increase storage Create usable Kitchen/Pantry space(s)
NEXT STEPS City staff to release Design & Construction Management RFQs City Council Consideration (March/April 2014) Architectural Design Contract Construction Management Contract Letter(s) of Intent with Private Partner(s) City Council Presentation (July/Aug 2014) Preliminary Design Layout and Elevations City Council Consideration (Oct/Nov 2014) Phasing and Funding Plan Establish Guaranteed Maximum Price with CM Rental & Lease Agreement(s) with Private Partner(s)
Recommend
More recommend