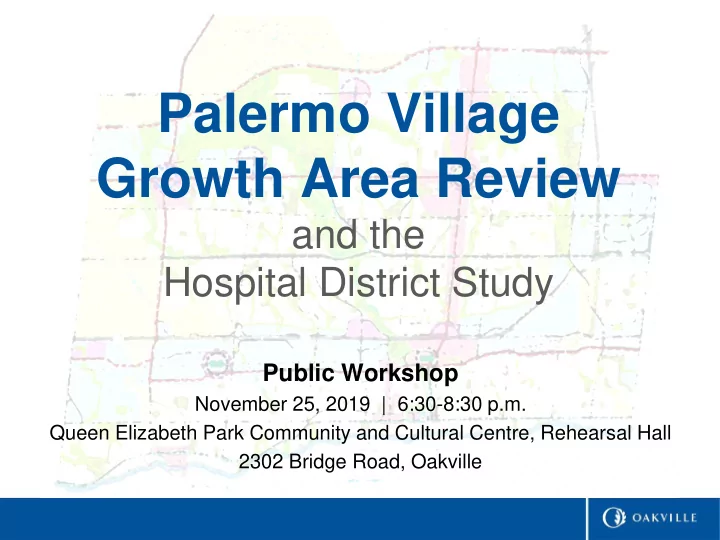

Palermo Village Growth Area Review and the Hospital District Study Public Workshop November 25, 2019 | 6:30-8:30 p.m. Queen Elizabeth Park Community and Cultural Centre, Rehearsal Hall 2302 Bridge Road, Oakville
Agenda 6:30-7:00 Open House 7:00-7:30 Welcome and Opening Remarks Presentation 7:30-8:05 Workshop 8:05 Report Back – 5-minute rapid fire table report backs provided by each table facilitator – 10-minute open floor Q&A 8:20 Closing Remarks and Next Steps
Policy Context Overview • Provincial Policy Statement • 2019 Growth Plan Province of • 2041 Regional Transportation Plan Ontario • Halton Region Official Plan Region of Halton • Livable Oakville Official Plan • Urban Structure Review Town of • North Oakville West Secondary Plan Oakville
Hospital Palermo District Village
North Oakville West Hospital District Palermo Village North
Palermo Village Growth Area Review
Study Area This workshop is focused on the lands north of Dundas Street: Palermo Village North. 8
Inputs
Community Objectives Housing Choices Community Centre Office Space Parks and Main Street More Stores Open Spaces Area Safe Walking and Cycling Routes
Creating a Complete Community • Mix of uses • Diversity of housing forms • Employment opportunities • Shopping • Public amenities • Variety of open spaces • Connectivity • Walkability • Transit supportive
Structural Elements – NHS Natural Heritage System (NHS) and Glenorchy Conservation Area
Structural Elements – Roads Connectivity: • Small blocks • Pedestrian and cycling friendly streets • Transit supportive • Fine-grain pedestrian network • Interconnected parks
Community Components • Existing heritage properties • Stormwater management pond • Grocery store • Transit terminal • Community centre • Library PARK • Mixed use • Residential RESIDENTIAL • Parks SWM PARK COMMUNITY CENTRE LIBRARY MIXED USE TRANSIT GROCERY STORE
Draft Concept Plan
Examples Residential – low to medium
Examples Residential low to medium – transition
Examples Residential – medium
Demonstration Plan cc &l T
Examples Mixed Use
Examples cc &l Community Centre & Institutional uses
Examples Parks
Examples Urban grocery store
Examples T Transit terminal
Examples South-north connection
Examples South-north connection
Examples Thomas Street, Toronto The Green Building, Louisville Heritage integration The Templar Flats, Hamilton National; Ballet School, Toronto
Workshop Organization Palermo Village Growth Area Review • Participants move to a Palermo Table • Facilitated discussion on focus questions, 30 min Hospital District Study • Participants move to a Hospital District Table • Facilitated discussion on a theme, 10 min each Rapid Fire Report Back Open Questions & Answer
Recommend
More recommend