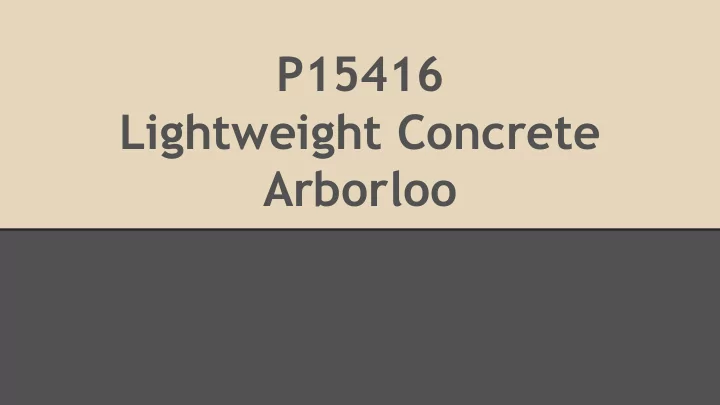

P15416 Lightweight Concrete Arborloo
Team Members ● Andrew Bogdan (Mechanical Engineer) ● Kevin Lee (Mechanical Engineer) ● Peter Romine (Industrial Engineer) ● Alyssa Sable (Mechanical Engineer) ● Erin Glaberson (Industrial Designer) MSD1
Table of Contents ● Problem Definition ● Customer Requirements ● Engineering Requirements ● Design Considerations ● Initial Base Design ● Feasibility- Stress Analysis ● Mold Design and Feasibility ● Feasibility- Concrete Mixes ● Final Concrete Mix Ratios ● Feasibility- Ventilation System ● Initial House Designs ● Final Design ● Problems and Solutions ● Base Strength Test ● Water Resistance Test ● Final ER ● Recommendations
Problem Definition Poor sanitation in Haiti causes the deaths of many children due to the contamination of the water by human waste. Our task was to improve on the design of the arborloo. This is a pit latrine with a base to sit or squat on and a housing structure for privacy. We designed a housing structure and concrete base that was cheap, relatively lightweight, and used materials local to Haiti. It needs to be attractive to Haitian customers so that they buy it, keeping feces away from their water sources and improving Haiti’s sanitation.
Important CR ● The system is a product, not a DIY project. ● The system costs less than $50 to users. ● The system is safe for users (falling, tripping, slipping, and moving to a new hole). ● The system is lightweight and moveable. ● The system can be installed in less than 2 hours with simple hand tools. ● The system can be purchased or financed in parts.
Important ER ● S1. Materials come from Haiti. ● S2. Weight of heaviest unassembled component: <90 lbs ● S3. Assemble Weight is less than 300lbs. ● S5. Cost of Product is less than $50. ● S9. Concrete base can hold impact force of jumping child. ● S10. Concrete base can hold static force of adult standing/ squatting. ● S14. Number of people-trips. ● S16. Can be assembled by end user with simple tools
Design Considerations
Initial Base Designs ● 3 concepts were created for the base A solid slab A dome based on last A dome made of 2 years design stacking rings
Feasibility- Stress Analysis ● The stress analysis was run using Creo Simulate. ● Each of the 3 base designs was run through 4 different scenarios ● These are the Max Stress Results for the jumping child scenario
Mold Design and Feasibility ● Initial concept was to mold fiberglass using cardboard and duct tape. ● Fiberglass turned out to be too expensive for the amount we would need. ● Due to the availability of free cardboard and duct tape, these materials were then chosen to mold the concrete directly.
Feasibility- Concrete Mixes ● Started with 1,2,4 part mix ● Added styrofoam to try to make lighter. ● Replaced styrofoam with biochar ● Refined mix ratios to get a smoother surface ○ Only used small coconut shells
Final Concrete Mix Ratios
Feasibility- Ventilation System ● PVC pipe stemming from base ● Easy to disassemble ● Stack effect formula shows potential but excluded due to time constraint
Initial House Designs ● Material considered included metal, wood, cloth, bamboo ● Selected burlap and bamboo based on availability and cost ● Housing structure needs to withstand a hurricane ● Option for water collection Initial Designs
Final Design
Problems and Solutions ● Bamboo did not bend - prototype uses unbent bamboo, final design retains bent bamboo ● Initial concrete parts did not have smooth finish - altered concrete mix to fill out molds better ● Metal roof was unavailable - plastic roof used for prototype ● Roof grooves were uneven & roof sagged - riveted roof to bamboo crossbar ● Assembled base has gaps - attempted to fill with rubber gasket but was too slippery ● Lid falls through seat and base - coated outside of lid with epoxy to fit base and seat
Base Strength Test ● A platform to hold and balance the weights was placed on our assembled base, with and without the seat ● The base is capable of holding at least 400 lbs. static, as well as at least 60 lbs. dropped from a foot above the base, and the seat holds at least 200 pounds static. It can also hold me.
Water Resistance Test ● Base was set up over wooden testing apparatus ● Shower curtains and tarp were used to funnel water that made it through the base into a collection in the testing apparatus ● Water that did not make it through the base flowed away and around the base ● Over 80% of water falling on base, and over 90% of water running past the base, is deflected from the pit.
Final ER Key Engineering Requirements ● S1. Materials come from Haiti: Met Ideal value with 100% of materials selected ● S5. Cost of Product: Met Marginal Value <$100. - $52.87 ● S2. Weight of heaviest unassembled component: <90 lbs - 45 lbs ringbeam ● S3. Assemble Weight is less than 300lbs. - 163.25 lbs ● S14. Number of people-trips: Met Marginal Value <=6 - 5 Trips ● S16. Can be assembled by end user with simple tools Didn’t meet Ideal or Marginal ● S11. Gaps through base to pit are less than 1/16” ● S15. Number of Trip Hazards is 0.
Recommendations ● Redesign the house to avoid tripping hazards ● Refine molding process so that there are less gap sizes and so that the top and bottom base pieces assemble better ● Mold parts upside down to get a smoother surface on top ● Further refine concrete mix to be lighter ● Find a more efficient manner of crushing coconut shells ● Design the base with ventilation in mind if it’s a desired subsystem
Questions? Comments?
Recommend
More recommend