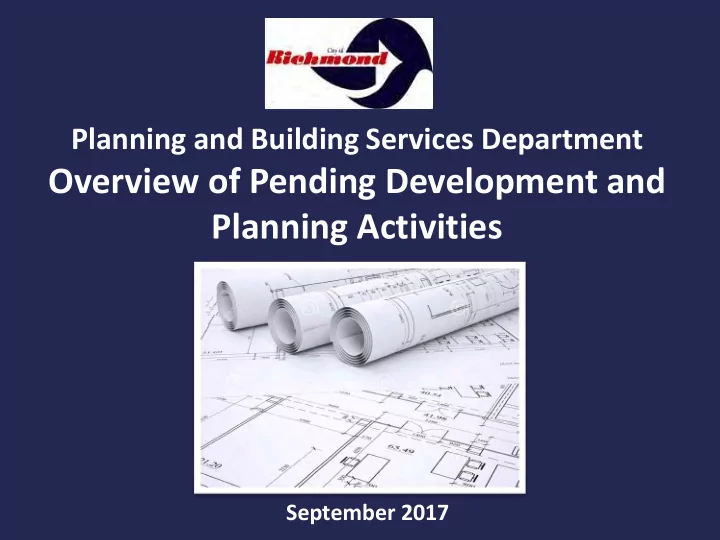

Planning and Building Services Department Overview of Pending Development and Planning Activities September 2017
General Plan Map
Zoning Update (Image of Current Zoning)
Richmond Livable Corridors Form-Based Code
Richmond Bay Specific Plan Illustrative Map
Development Potential • R&D/Business/Service: 5.6 million sq.ft. • Retail: 720,000 sq.ft. • Jobs: 13,000 • Residential: 4,070 units • Open Space: 145 acres
Map of Development Projects Link to live Google Map
Terminal 1 316-Unit Residential Community Dornan Drive & Brickyard Cove Road
Nevin Homes Residential 289-Unit Affordable Apartments Twenty One Nevin Avenue
Nevin Homes Residential 289-Unit Affordable Apartments Twenty Three Nevin Avenue
Hilltop Apartments 180 Units Garrity Way & Hilltop Mall Road
Richmond Central Ave Project 155 Affordable Apartments Central Avenue & San Mateo Street
Garrity Way Apartments 98 Units Garrity Way & Blume Drive
12 th Street & Macdonald Avenue Development 38 Dolores by the Prado Group
Hilltop Mall
Making Waves Academy Expansion 4123 Lakeside Drive
Shea Homes/Bottoms Project 60-Unit Condominium Seacliff Drive & Sandpiper Spit
The Point 27 Townhomes Garrard Blvd. and Cutting Blvd.
The Point 27 Townhomes Garrard Blvd. and Cutting Blvd.
Bay Walk 193-Unit Live Work & Townhomes Way South & Wright Avenue
Anchorage at Marina Bay (Phase II) 88 Townhomes Regatta Blvd & Jetty Drive
Artisan Cove (Phase II) 27-Live Work Units
Starbucks Coffee – Marina Way Parkway & Meeker Avenue
The Quarry: Site Plan – Canal Boulevard
Life Long Medical Facility Harbour Way & Bissell Avenue
Industrial Building 912 Harbour Way So. – 182,000 SF
Ex-Steelscape Site 740,000 SF Distribution Center West End of Giant & Atlas Road
Chevron Modernization Project
Miraflores 80-Unit Affordable Senior Housing (former Oishi, Sakai, and Endo Nurseries at S. 45 th & Florida Ave)
Point Pinole (Phase III) Business Park
Transportation Improvements Nevin Avenue Improvements Marina Bay Officer Bradley A. Moody Memorial Underpass WETA Richmond Ferry Terminal Richmond-Ohlone Greenway Gap Closure Project
Marina Bay Richmond Officer Bradley A. Moody Memorial Underpass
WETA Richmond Ferry Terminal Float & Gangway Layout Plan – Alternate
Trends in Richmond? Ongoing demand for residential space of all types and at all • levels. Market response is inadequate and off-target Current demand for rapidly diminishing industrial space • Strong growth in use of our public and private transportation • assets, BART, Amtrak and AC Transit and the Ferry , UBER, LYFT Increasing emphasis on reductions of industrial environmental • impacts (ongoing and increasing need for technical buffers) Continuing tension between uses as demand grows for • developable land Increasing unit-by-unit re-investment in existing neighborhoods • near transit and/or shoreline
Promising Opportunities 300 Units near Ferry • New West Communities – 200 Units on Canal Blvd. • Possible Purchase of Marina Inn • Possible Expansion of Tech II Business Park • New Owners at Hilltop • Possible new lodging property in Marina Bay •
Unanticipated?
Huge expansion of Pinole Point Business Park : two million • square feet of new capacity including space for: Whole Foods, Amazon, Restoration Hardware, Williams Sonoma, Sleep Train Cannabis (long term, sustainable business?) • Charter schools competing for light industrial and • commercial space Rapid decline of traditional shopping malls and traditional • retailing UC re-invention slower than anticipated • In-Fill development moving at a slower rate than anticipated • (Macdonald Ave., 23 rd St., San Pablo Ave. & Cutting Blvd.) Growth in homeless population • Gap between production and operating cost of housing and • the ability of the market to pay for it
Thank You for Your Time! Planning and Building Services Department 450 Civic Center Plaza, 2 nd Floor Richmond, CA 94804 Phone: (510) 620-6705 Website: www.ci.richmond.ca.us/planning
Recommend
More recommend