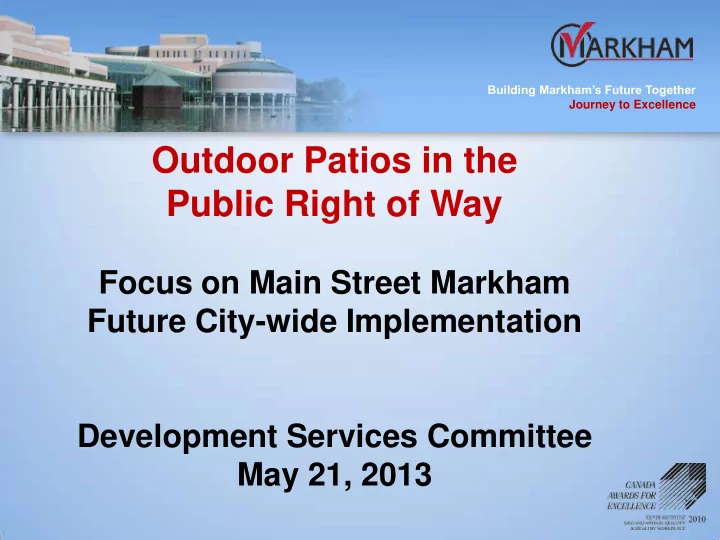

Building Markham’s Future Together Journey to Excellence Outdoor Patios in the Public Right of Way Focus on Main Street Markham Future City-wide Implementation Development Services Committee May 21, 2013
Building Markham’s Future Together Journey to Excellence Overview Patios – opportunities / considerations Patio Types (A, B, C) – pros and cons Stakeholder Consultation Potential Regulations Draft Design Guidelines Application Process Next Steps
Building Markham’s Future Together Journey to Excellence Patios can enhance the look and feel of a street and create a sense of place Collingwood Hamilton
Building Markham’s Future Together Journey to Excellence Attractive fences and planters can enhance appearance of patios when the style is compatible with the context Kingston Cobourg
Building Markham’s Future Together Journey to Excellence Where the sidewalk and boulevard are narrow the presence of a patio results in accessibility and public safety concerns Hamilton Location unknown
Building Markham’s Future Together Journey to Excellence Patios encroach across sidewalk and force pedestrians to deviate towards the curb edge Kingston
Building Markham’s Future Together Journey to Excellence Considerations & Constraints • Width of boulevard • Location and width of sidewalk • Street furniture (trees, light poles, benches) • Available private front / side yard area • Private Driveways • Public safety, incl. fire, waste management
Building Markham’s Future Together Journey to Excellence Potential Patio Types Type A – Boulevard Patio between curb and sidewalk Type B – Sidewalk Patio extends from building face across the sidewalk Type C – Single Row at the building face
Building Markham’s Future Together Journey to Excellence Type A
Building Markham’s Future Together Journey to Excellence Patio Type A Pros maintains 2m wide linear path of travel enables continuous use of urban Braille no loss of street trees minimum setback between curb and patio fence
Building Markham’s Future Together Journey to Excellence Type A
Building Markham’s Future Together Journey to Excellence Patio Type A Cons Servers required to cross the sidewalk customer seating is closer to the curb / traffic potential conflict with light poles, bins, benches
Building Markham’s Future Together Journey to Excellence Type A
Building Markham’s Future Together Journey to Excellence Type B
Building Markham’s Future Together Journey to Excellence Patio Type B Pros opportunity to extend from private front yard and maximize seating capacity enclosed, manageable area better for servers servers don’t have to cross sidewalk customers seated away from curb / traffic
Building Markham’s Future Together Journey to Excellence Patio Type B Cons linear path of travel not maintained sidewalk users deviate around patio closer to curb / traffic urban Braille less affective – concerns for people with disabilities, including those with visual impairment surface treatment design on boulevard does not currently provide suitable surface for path of travel conflicts with deviated sidewalk and trees, light poles, benches etc.
Building Markham’s Future Together Journey to Excellence Type C
Building Markham’s Future Together Journey to Excellence Patio Type C Pros & Cons pros similar as for Type A: - linear path of travel - no conflict with trees or furniture - customers seated away from curb - servers do not cross sidewalk - seating is away from curb / traffic cons: - limited seating area - if unfenced potential for chairs & tables to be moved and cause sidewalk encroachment
Building Markham’s Future Together Journey to Excellence Staff Generally Recommend Patio Types A & C continuous linear path of travel (Type B does not) sidewalk setback from traffic lane paved boulevard with trees and street furniture maintained no conflicts with light poles no revisions to Main Street Markham plans required
Building Markham’s Future Together Journey to Excellence Patio Type B May Be Appropriate where: The boulevard is wider and the curb is straight There’s a wider margin between the sidewalk and private property line A linear sidewalk can be achieved The local context allows for patios to encroach across the sidewalk without resulting in a zigzag sidewalk alignment Site specific approval by Council
Building Markham’s Future Together Journey to Excellence Consultation Accessibility Committee General support for patios with preference for patios that do not encroach across the linear path of travel Main Street Markham Committee Support all patio types, where appropriate Project Liaison Committee tbc OMVR MVBIA Other City Departments / Commissions
Building Markham’s Future Together Journey to Excellence Potential Regulations Setbacks 0.9m from face of curb 1.2m from fire hydrant Fences min. height 0.9m / max. height 1.2m secured, but not bolted through sidewalk easily / immediately removable stored off-site
Building Markham’s Future Together Journey to Excellence Potential Design Guidelines Fences Iron, steel, decorative metal or picket No plastic or PVC Secured to planter boxes at each corner Planter boxes encouraged No signage or banners on fence
Building Markham’s Future Together Journey to Excellence Design Guidelines contd. All components shall complement the style of the streetscape context Solid attractive patio furniture Temporary lighting / Umbrellas Awnings where residential uses above subject to the vertical clearance Compliance with Heritage Conservation District requirements where applicable
Building Markham’s Future Together Journey to Excellence Potential Permit Process Administered by Operations Dept. Legislated under the Municipal Act Regulations incorporated into Business Licence application process (annual renewal) Encroachment Agreement (legal survey required) Site plan drawings and details of fence, furniture etc. will be reviewed for approval by Urban Design / Heritage Planning
Building Markham’s Future Together Journey to Excellence Next Steps • Finalize regulations with By-Laws & Operations • Revise Main Street Markham design, if required and subject to budget approval by Council • Develop application process / forms • Complete Design Guidelines for adoption • Road Occupancy By-law presented at General Committee
Building Markham’s Future Together Journey to Excellence Questions George Street, Ottawa - pedestrian mall
Recommend
More recommend