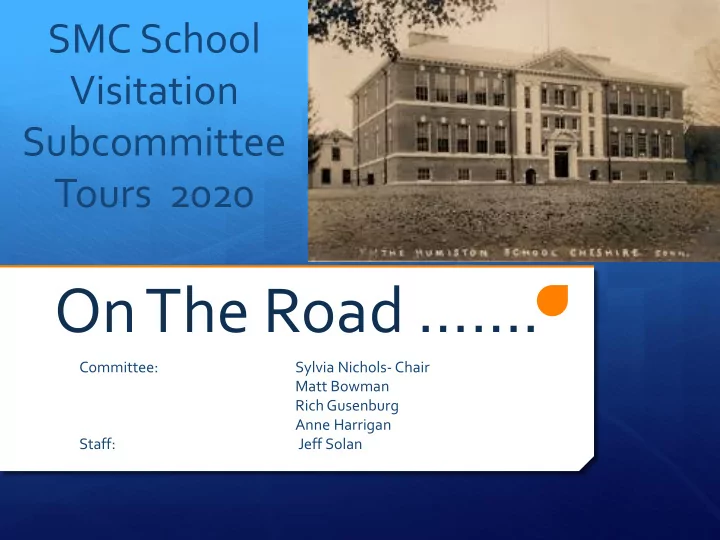

SMC School Visitation Subcommittee Tours 2020 On The Road ……. Committee: Sylvia Nichols- Chair Matt Bowman Rich Gusenburg Anne Harrigan Staff: Jeff Solan
Committee Charge Visit districts of similar demographics who had completed or were in the process of improving their educational infrastructure To include: • new construction or renovation of buildings • Elementary, Middle schools. (7-8 or 6- 8), High Schools
Visitations • North Haven- renovated middle school • South Windsor - elementary schools; one completed and one under construction as part of a plan which will eventually build four new elementary schools • Guilford -newly constructed high school • Meriden -renovated high school
General Questions • Use of owner’s reps ? • Renovation vs. new construction ? • Enrollment study? • Redistricting considerations? • Prep for referendum / community communications ?
Design Considerations • • Square footage and class size Cafeteria • • Flexible grouping and grade Gymnasiums arrangement • Furniture • Science labs • Storage • Unified arts • Energy efficiency, use of natural • Technology lighting • • Specialty classes i.e. wood shop, Administrative offices automotive, culinary • Bathrooms • Special education and pupil services • Faculty spaces • Auditorium • Safety design • Library/media center • Parking, buses, parent drop off
North Haven Middle School Overview Grades 6 to 8 750 to 800 students Renovated cafeteria, gymnasium, auditorium New classroom wing Phased renovations over several years New library with two computer labs and maker’s space The school shares fields and parking, including bus pickup areas, with the high school.
North Haven Middle School Impressions Bright and airy facility; large amount of glass and natural light. Double entry security. Entry doors have bullet resistant glass. Main entranceway stairway was impressive but did take up a lot of space. Classrooms were bright and open. Teachers commented on the need for additional storage. Lockers for all students but not wide enough to accommodate backpacks. Use of sheetrock including the hallways. This was noted as a serious maintenance issue. School cost $69 million. It was built by Gilbane Construction.
North Haven Middle School Outside
North Haven Middle School Entrance- Main stairway
North Haven Middle School Hallway
North Haven Middle School Science Lab
North Haven Middle School Auditorium
North Haven Middle School Cafeteria
North Haven Middle School Gymnasium
North Haven Middle School Library
South Windsor Overview Renovation planned but State Facilities Unit recommended building new. Ten-year plan with three referendums to build four new elementary schools Toured Eli Terry building under construction. Gilbane overseeing the construction and school personnel were very positive. Toured recently completed Orchard Hill Elementary School. A walk-in storage room was created for each grade level. Owner’s rep - Colliers. Highly recommended by Superintendent. Multiple referendums allowed for adjustments to school designs as enrollment has changed. A PAC was created and run by citizens. Extensive communications effort provided. We noted multiple lawn signs around the town.
South Windsor Impressions This school system was suggested by the State as a model for organizing a multi-school building project. There was a focus on creating a system wide buy-in for the whole ten year plan. Teachers from all the elementary schools were represented on the planning groups for each of the new schools. A supportive PAC was an essential part of the community communication model.
South Windsor-Orchard Hill Elementary School Outside View
South Windsor-Orchard Hill Elementary School Entrance
South Windsor-Orchard Hill Elementary School Hallway Nook
South Windsor-Orchard Hill Elementary School Classroom
South Windsor-Orchard Hill Elementary School Cafeteria
South Windsor-Orchard Hill Elementary School Gymnasium
Guilford Overview Building-open and airy. Cafeteria serves as multi-use space, open to the main hallway Building-designed for community use with separate entrance for public use of the auditorium and gyms, limiting the access to the rest of the building. Classrooms-designed to support communication with “pods” of classrooms. Pod designed to provide extra measure of security since each pod can be “locked down” separately . Large L-shaped library with much light and windows. Building-constructed using a number of innovative energy efficient ideas including passive hallway cooling, shutters on windows, solar panels.
Guilford Impressions The subcommittee was particularly impressed with Guilford High School. Facility was beautiful. Main hallway was bright and open. Building was designed to ensure interdisciplinary communication. Numerous energy saving ideas built into the design. TSK architect responded to input from students and staff in creative design.
Guilford High School Outside view
Guilford High School Entrance
Guilford High School Main Hallway
Guilford High School Main Hallway
Guilford High School Hallway to classroom pod with open emergency doors
Guilford High School Pod hallway
Guilford High School Library above, cafeteria below
Guilford High School Auditorium
Guilford High School Main Gym
Meriden Overview Like the North Haven Middle School, the renovated high school in Meriden was extensively reconstructed. Some core facilities remained from the original facility but new classroom wings and other facilities were built new. Renovation resulted in a conventional design utilizing many existing parts of the original building. Renovations were phased and took several years since the facilities were in use throughout the construction. Joint venture with the Y allowed HS space to be used for preschool program and also the community college.
Platt High School- Meriden Outside view
Platt High School- Meriden Entrance
Platt High School- Meriden Main stairway
Platt High School- Meriden Science lab
Platt High School- Meriden Auditorium
CONSIDERATIONS ➢ The importance of a responsive owners representative ➢ Flexible plans to accommodate enrollment and program changes over time. ➢ Multipurpose design to maximize space and recognize possible future educational requirements.
➢ Life cycle costs of the facility including energy efficiency and general maintenance, security upgrades and, now, hygiene . STORAGE, STORAGE , STORAGE!!
Total support of the overall plan concept by the Board of Education, administration, and staff, coupled with an effective process to inform and engage the community, will result in a successful project.
The Journey Begins…….
Recommend
More recommend