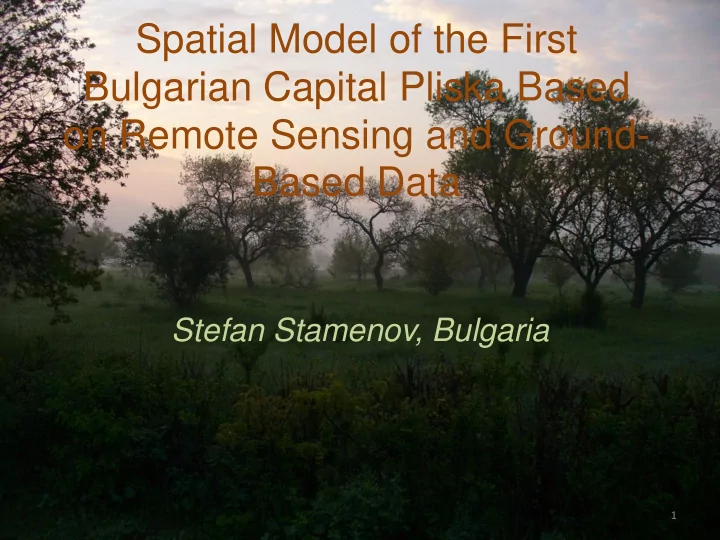

Spatial Model of the First Bulgarian Capital Pliska Based on Remote Sensing and Ground- Based Data Stefan Stamenov, Bulgaria 1
Location of the study area 2
PURPOSE OF THE STUDY The purpose of this paper is to present a spatial model of the First Bulgarian Capital Pliska using remote sensing data and GIS technologies. It is an innovative work, since despite the wide use of GIS in Europe during the last 10 years the application of GIS for archaeological research in Bulgaria is now starting to develop. 3
Overview of the medieval town of Pliska 4
http://www.kroraina.com/pliska/pl_3_1.html Overview from different points of the Outer Town 5
View from the Northern rampart of the Outer Town The ditch of the side of the Outer Town View from the Western rampart of the Outer Town 6
The Eastern Gate /reconstructed/ View from the Citadel Map of the Inner Town /by Rashev R. , Y. Dimitrov, 1999/ View from the Krum’s palace 7
Terrain Survey The territory of the Outer Town is approximately 23 sq. km. This vast area presumably contains many archaeological sites that need to be discovered and mapped. One of the most suitable methods for discovering archaeological sites is the field survey. Direct observation of the terrain combined nowadays with metal detecting give good results in localizing undiscovered ancient structures, artifacts and inhabited areas. The whole area of the Outer Town is divided to sectors, which are surveyed one by one. 8
Team of archaeologists doing field survey 9
STRUCTURAL SCHEME OF THE STUDY 1. Preliminary examination of the study area; 2. Assessment of the input information and choosing appropriate satellite data; 3. Rectification of ground-based and remote sensing data 4. Creation of integrated geodatabase for non-destructive survey of the archaeological site using remote sensing and ground-based data as input information; 5. Conductance of computer-aided visual interpretation and deciphering of the panchromatic satellite image; 6 . Obtaining information from large-scale topographic maps and archaeological maps and creating vector layers. 7. Conductance of several field checks of the deciphered results; 8. Creation of land cover and archaeological maps and analysis of the final results 10
Data layers Name of layer Type of layer SATELLITE IMAGE WITH HIGH SPATIAL RESOLUTION RASTER LARGE-SCALE TOPOGRAPHIC MAPS RASTER GROUND CONTROL POINTS MEASURED BY GPS POINTS ARCHAEOLOGICAL THEMATIC MAPS RASTER LAND COVER LAYERS VECTOR ARCHAEOLOGICAL SITES LAYERS VECTOR 11
Purpose of the Spatial Model The purpose of the Spatial model of the Outer Town is to reveal the relationships between the various types of land cover and the archaeological sites located in their regions. Exploring this relationships give us the possibility to plan ahead the future archaeological investigation, accordingly to the eventual changes in the land cover types. The functional capabilities which GIS provides are very useful in preventing turning this regions into endangered archaeological structures areas. 12
This map of the crop fields on the territory of the Outer Town shows, that over 80% of the area is occupied by arable lands. The regular plowing of the land increases the risk of damaging undiscovered archaeological structures, but also helps for their discovering by removing the surface vegetation. Map of the crop fields in the Outer Town 13
Urban, industrial and uncultivated lands Take about 10% of the territory of the Outer Town. It is known that urban and industrial areas create great risk for destruction of the cultural heritage sites. For this reason conducting rescue excavation before starting construction works is obligatory. This impose collecting preliminary information about the area by field survey and non-destructive methods. We have almost the same situation in areas of uncultivated lands, if they have to change their status Map of urban, industrial and uncultivated lands 14
Roads does not occupy large territories, but play important role in structuring the area. Also the dirt roads are usually well stamped and show no signs of archaeological sites on their surface. Rescue excavations are required before building asphalt roads. Road map of the Outer Town 15
This map represents the archaeological sites discovered by visual interpretation of WorlView-1 satellite image. The interpreted sites were correlated by field check and archaeological publications. The objects in red signify areas with signs of archaeological structures. The objects in orange show areas where archaeological sites were discovered and some of them were excavated. Agricultural activities are not allowed in this places. Map of archaeological site discovered by visual interpretation of a satellite image 16
The archaeological investigation of the medieval town of Pliska had started in 1899 and still continues. Over this long period several archaeological maps of it had been created and published. First of it was published in 1905, and others in 1955, 1992 and 1999. The map shown here consists of three layers based on archaeological maps made in 1955, 1992 and 1999. This maps were not very accurate, and because of this the location of one archaeological site may be different in the different maps. Archaeological map of the Outer Town 17
This map is showing the spatial relationships between the land cover types, and the archaeological sites. 18
Conclusions This spatial model would serve as a base for building a Geographic Information System of the Outer Town. The spatial model and the further actualization of the geodatabase, combined with remote sensing data is essential part of application of non-destructive exploration methods in the medieval town of Pliska. The creating of this type of maps are useful for conservation and preservation of this archaeological area, whose cultural importance has been already acknowledged by giving it the official status of a reserve area. 19
THANK YOU FOR YOUR ATTENTION ! Space and Solar-Terrestrial Research Institute Department of REMOTE SENSING AND GIS http://www.space.bas.bg stamenovstefan@gmail.com 20
Recommend
More recommend