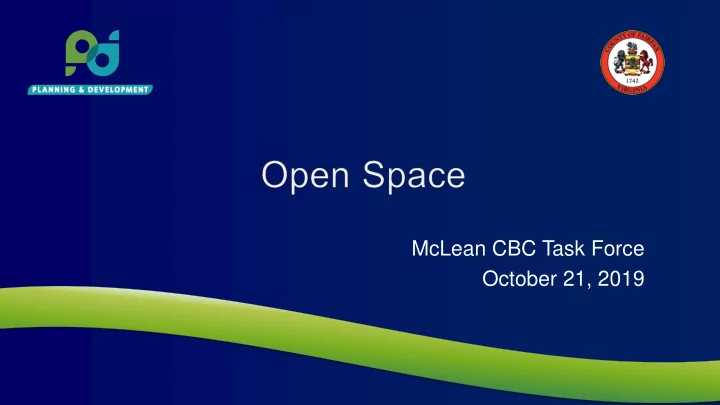

McLean CBC Task Force October 21, 2019
Community Image Selections
Why Do We Need Open Space/Urban Parks? • Health and Fitness • Social Connections • Community Building • Economic Development • Air and Water Quality
Open Space/Urban Park Types • Pocket Parks • Civic Plazas • Common Greens • Recreational Focuses • Linear Parks
Urban Parkland Acreage Standards • Local- serving parks in county’s mixed -use areas ▪ 1.5 acres/1,000 residents ▪ 1.0 acre/10,000 employees • McLean CBC Urban Parkland Needs ▪ Adopted Comprehensive Plan – 7.63 acres ▪ Vision Plan Scenario – 9.51 acres ▪ Task Force Scenario – 11.9 acres
Open Space in McLean CBC
The Signet • Site - 4.43 acres B • Open Space Provided: A. Outdoor Gathering Space - 0.37 acres (16,000 s.f.) C B. Usable Open Space - 0.23 acres (10,000 s.f.) C. Corner Park - 0.1 acres (4,250 s.f.) D. Plaza Space - .03 Acre (1,250 s.f.) • Total Open Space Provided - 0.72 acres (31,500 s.f.) D A
Palladium • Site – 2.24 acres • Public Plaza – .57 acres (24,900 SF)
Benchmark Properties • Site – 1.43 acres • Public Plaza – 0.14 Acre (6,100 s.f.)
Mosaic District • Site – 45.4 acres • Open Space Provided: 1 acre
Mosaic District • Site – 44.5 acres • Open Space Provided: A - 0.17 acres (7,500 s.f.) B - 0.26 acres (11,400 s.f.) A B
Reston Town Center Civic Plaza Open Space Size: • Northern Civic Plaza - 0.33 acres (14,400 SF) • Southern Civic Plaza - 0.58 acres (25,450 SF) Total (including street and streetscape when closed) - 1.1 acres or 47,800 SF
Reston Town Square Park Open Space Size: • Central Civic Park – 1.4 acres (61,500 s.f.)
Community Image Selections
Open Space
Proposed Plan Language Open Space for Bonus Density Area Public Open Space/Park – A minimum 2/3 acre - public open space or park should be provided. This space is envisioned as a public civic plaza, common green or hybrid type. The space should have the following core components: • Should be welcoming, visible from the public realm, and accessible for park users of all ages and abilities; • Should have connections to surrounding pedestrian and bicycle infrastructure, with access supported by wayfinding signage; • Provide a variety of seating options and shade elements; • Include an area designed for community gatherings such as farmer’s market, art exhibitions, festivals, concerts, and other events; • Place(s) for unscheduled uses such as picnicking and unstructured play should be included; and • Include focal points, which may include but are not limited to water features and public art. • Include activity elements for park users to engage in physical activity which may include but are not limited to shaded picnic areas, gardens, amphitheaters, areas for unstructured play, and fitness courses.
Recommend
More recommend