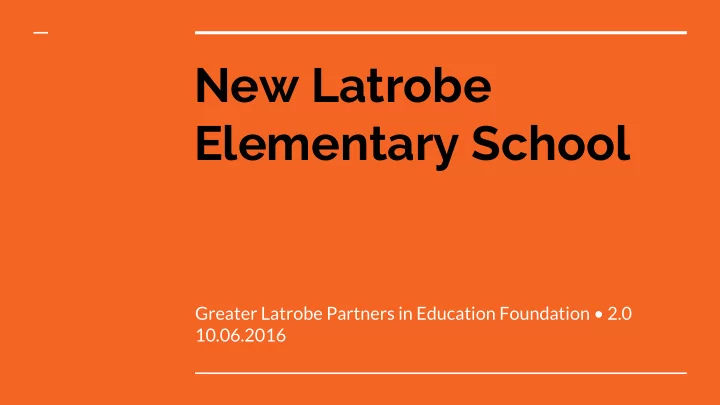

New Latrobe Elementary School Greater Latrobe Partners in Education Foundation • 2.0 10.06.2016
LES Facility Assessment Report Commissioned - October 2014 Schedule & Design Process From Program to Commissioning Project Goals & Objectives Overview Exceptional community asset for generations Site Plan Location, Safety, Sustainability Building Plans 21st-century-focused educational spaces
LES Facility Assessment Report Architectural Issues Code & Safety ● Building Envelope ● Structure ● MEPT ● Aesthetics & Finishes ● Education / Curriculum ●
Schedule & Design Process
Project Authorization, Construction Documents, Project Logistics, Permits, Land Purchase, Contract Documents, GRAND OPENING Approval by Board Authorization to Bid Aug - Nov Dec - Jun Jul - Dec Jan - Mar School Year 2015 2016 2016 2017 2018 - 2019 Authorization to Proceed, Bid Award, Programming, Ground Breaking, Schematic Design, Start of Construction Design Development
Project Goals & Objectives
Site Design & Goals Location Located based on proximity to student population Community based - available for recreation and congregation Accommodate all modes of transportation, 50% non-bus Safety & Security Separation of traffic flow on and off-site Curb cuts off main streets (Ligonier and Lincoln) Adequate parking for staff, visitors, drop-off lanes, bus lanes Sustainability Outdoor Play & Educational Spaces Maintain site greenery, integrate with walking path Building orientation, daylighting, energy efficiencies
Building Plans & Goals Common / Public Spaces Gymnasium with seating for 500 (Assembly Use) ● Large cafeteria with full-size performance Stage ● Not Corridors but “gallery spaces” ● Center for Student Creativity ● Circulation visible with passive security / supervision ●
Building Plans & Goals Encore Learning Spaces Celebrate the creative and performing arts ● Centered within the Building ● Extension of classroom into “gallery spaces” ● Integral to special and community events ● Allow integration into other subjects ●
Building Plans & Goals Academic Core / Classroom “Suites” Extended Learning Environments “ELA” ● Gone away is the traditional corridor ● Foster collaboration and flexibility ● Expansion of the classroom ● Lead to varied learning environments ●
Academic Suite
Interior Design Goals Interiors make a BIG difference Impactful, attractive, and vibrant environment ● Thoughtful selections for light, color, and texture ● Flexible, adaptive, moveable furniture ● Sustainable and quality materials, finishes and fixtures ● Primary building focal points, Gallery spaces and the CSC ●
LES - Center for Student Creativity As a building focal point, the CSC hinges from the main entrance. The over-scaled single-slope roof slab and large clerestory faces a primary thoroughfare, announcing the school’s presence and inviting residents in to make the most of this valuable community asset.
“Gallery” spaces define circulation The building circulation is clear, and intuitive, embracing the feel of an open art gallery, with high ceilings, prominent display areas and break-out space with views to the courtyard where students and community can gather to exhibit works and smaller exhibitions.
Exterior Design Goals Innovated - Reflect Tradition Traditional materials with contemporary detailing ● Create a distinctive presence ● Neighborhood regional context ● Sustainable and high-performing materials ●
Southwest Birdseye
Southeast Birdseye
Southwest Perspective (Corner of Ligonier & Cedar Streets)
Main Entrance
Event Entrance
1. Completion of Design Phases Next Steps 2. Board Authorization to Bid 3. Move-in!
Recommend
More recommend