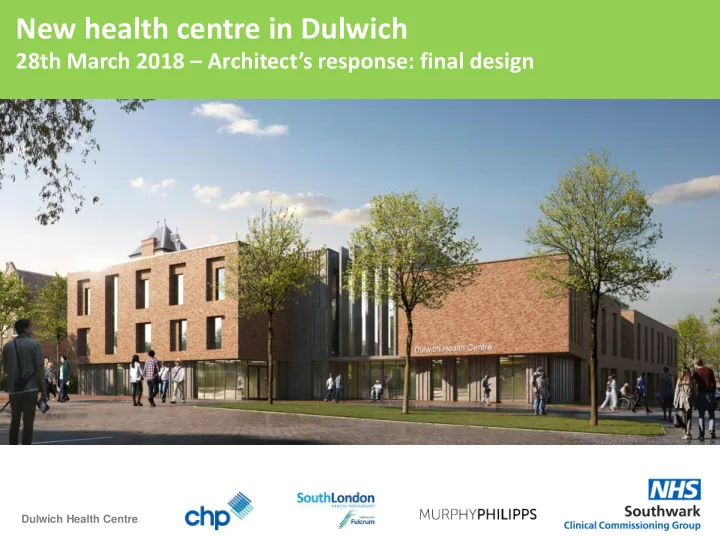

New health centre in Dulwich 28th March 2018 – Architect’s response: final design Dulwich Health Centre
Agenda of meeting today 1. Introduction 2. Interior design: Colours & signs Q&A Main entrance Q&A Break Floors Q&A Colour combination ideas Q&A 3. Journey through the building
1. Introduction • Previous workshop in November • Aim of presentation today lifts
2. Recap of building design Main entrance
2. Recap of building design Site plan
2. Interior design: Colours & signs
2. Colours and signage What we showed you when we met last
2. Colours and signage What we showed you when we met last
Department colours – what we did / our response Numbers instead of letters – colours changed to be bolder 8 departments 8 colours & numbers 2 3 4 8 1 7 6 5 Children’s Group Diagnostics Renal Long term Outpatients Physiotherapy GPs rooms services & blood Dialysis conditions & tests mental health Ground floor First floor Examples
Department colours – what we did / our response colours are allocated in a way to avoid confusion between departments 7 4 5 8 GPs Diagnostics & blood Long term tests Renal conditions & Dialysis courtyard mental health courtyard 3 stairs stairs Children’s services 1 Outpatients 2 lifts 6 lifts Physiotherapy Group rooms Entrance First floor Ground floor
How to find where you need to go – what we did / our response Signs of all departments and WCs at main entrance at first floor arrival G at lifts P s
How to find where you need to go – what we did / our response Large signs in obvious places Examples
How to find where you need to go – what we did / our response All rooms and corridors are wheelchair accessible; Wayfinding will include ‘way out signs’ Signs along corridors and on doors Examples
Colours & Doors – what we did / our response Wood look generally to all doors Coloured doors to department entrances Clear contrasts with door frames
Questions?
2. Interior design: Main entrance
Main Entrance What we showed you when we met last Reception desk at main entrance Meet and greet Wheelchair accessible Hearing aid
Interior design Ground floor main entrance
Interior design First floor arrival
Main entrance – information point Information point Approx. 14 sqm Table & chairs, desk, workstation, Place for leaflet display Information point & coffee pod
Questions? Break
2. Interior design: Floors & colour combination ideas
Floors What we showed you when we met last
Different floor types in the building – what we did / our response Floor to main entrance & waiting Ddd Dafsdf adfas Floor to clinical rooms and corridors Ddd Dafsdf adfas Floor for utility rooms and toilets Ddd D Afsd f Floor with wooden appearance to Renal Dialysis Ddd adfas Floor with wooden appearance to interview rooms Ddd adfas Floor to gym areas Ddd Adfasd adfas Floor to offices and counselling rooms (Carpet)
Colour combinations What we showed you when we met last
Colour combinations (public space, department entrances) Diagnostics & blood test 4 Floor Long term Children conditions services 7 5 Kidney GPs Dialysis 3 8 Skirting and door frames 6 1 2 Timber fins (to reception desk Physiotherapy Outpatients Group rooms & information point)
Colour combination (clinical rooms and corridors) Chairs (example) Clinical Cupboard cupboards (colour TBC) white Window frame Floor Door frames & skirting Doors Desk Couches (example) Warm white to walls Example picture
Colour combination (utility rooms and WCs) Handrails Floor Cupboard (colour TBC) Door frames & skirting Doors Cupboard (colour TBC) Example picture
Colour combination (staff tea points) Floor Cupboard doors (colour as department colour) Door frames & skirting Doors Example pictures
Colour combination (offices and staff room) Floor (carpet) Worktop / desk Doors Door frames & skirting Worktop / desk Example pictures
Colour combination (renal dialysis unit) Department colour Cupboard (colour TBC) Window frame Door frames & skirting Doors Architect’s picture
Colour combination (gym) Floor Cupboard Department colour (colour TBC) Window frame Door frames & skirting Door Example picture
3. Journey through the building
Ground floor – entrance and waiting
Ground floor corridor towards children’s services and diagnostics & blood tests
Ground floor – diagnostics and blood tests waiting
Ground floor – renal dialysis entrance
(First floor GP & Physiotherapy reception)
First floor - GP waiting area
Long term conditions and mental health reception
Journey through the building
Recommend
More recommend