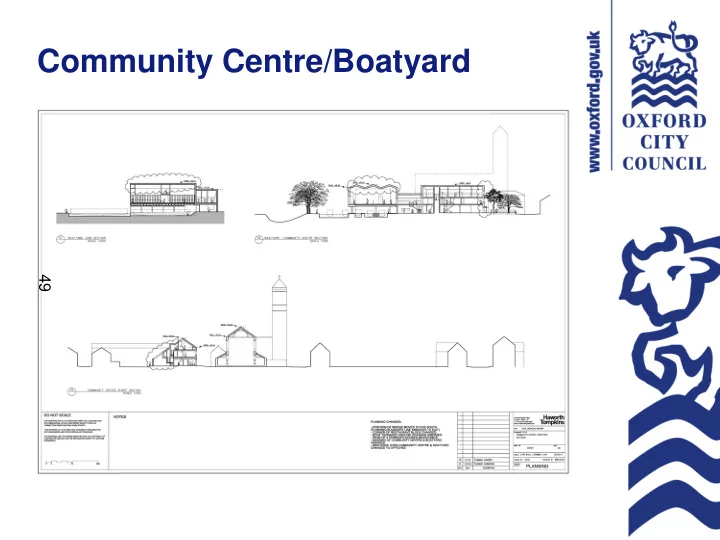

Community Centre/Boatyard 49
Community Centre/Boatyard Rear Elevation 50
Community Centre/Boatyard Ground floor Plan 51
Community Centre/Boatyard 1 st floor Plan 52
Community Centre/Boatyard 2 nd Floor Plan 53
Ground Floor Plan Restaurant/Flats North House 54
1 st Floor Plan Restaurant/Flats North House 55
2 nd Floor Plan Restaurant/Flats North House 56
3 rd FLOOR PLAN RESTAURANT/ FLATS NORTH HOUSE 57
Ground Floor Accessible House & South House 58
1 st Floor Accessible House & South House 59
2 nd Floor Accessible House & South House 60
Restaurant & Terraced Housing Detail 61
Church Entrance (Existing & Proposed Elevation And Ramp) 62
Vicarage Existing Plans & Elevations 63
Vicarage Proposed Plans & Elevations 64
Recommend
More recommend