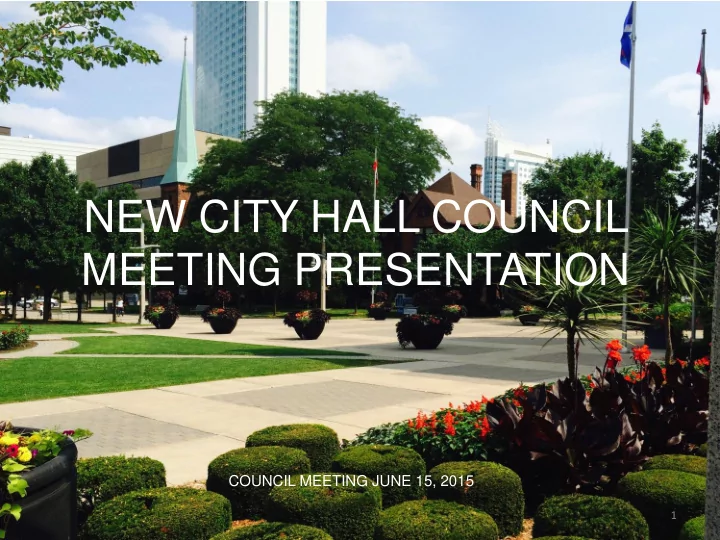

NEW CITY HALL COUNCIL MEETING PRESENTATION COUNCIL MEETING JUNE 15, 2015 1
PROJECT APPROVAL On January 27 th , 2014 City Council approved CR22/2014; Administration was directed to PROCEED with the construction of a NEW CITY HALL to accommodate city needs using a DESIGN, BID and then BUILD process; CITY NEEDS were confirmed as The City Hall OCCUPANCY PROGRAM completed by NORR Limited on April 11, 2013; $34.75 million is the earmarked funds at that time; 2 Windsor New City Hall Council Meeting Presentation June 15, 2015
DESIGN SERVICES On June 9, 2014 Council was advised that the successful proponent for the design team was; Moriyama & Teshima Architects in joint venture with Architecttura Inc.; Cost Consultant; A. W. Hooker Environmental and Soil consultant; Golder & Associates Archaeological Consultant; Amec Foster Wheeler Mechanical, Electrical and Sustainable Consultants; EXP Services Inc. 3 Windsor New City Hall Council Meeting Presentation June 15, 2015
DESIGN CONCEPTS A PUBLIC OPEN HOUSE was held on September 16, 2014, for PUBLIC INPUT on two design concepts. On October 6, 2014 City Council approved CR249/2014 ; CAMPUS CONCEPT 4 Windsor New City Hall Council Meeting Presentation June 15, 2015
GREEN ENERGY Council received a list of environmental features from the Windsor-Essex County Environment Committee to be considered; A Public OPEN HOUSE was held on December 10, 2014, for PUBLIC INPUT on GREEN ENERGY FEATURES; The DESIGN TEAM has produced a list of recommended GREEN FEATURES to be included in BASE BID and some PROVISIONAL ITEMS. 5 Windsor New City Hall Council Meeting Presentation June 15, 2015
MILESTONES 6 Windsor New City Hall Council Meeting Presentation June 15, 2015
MILESTONES 7 Windsor New City Hall Council Meeting Presentation June 15, 2015
POINTS/ FACTORS CITY HALLS are generally different and MORE COSTLY than a standard OFFICE BUILDING The DESIGN must meet all of the ACCESSIBILITY requirements (AODA & Windsor WAAC and FADs) The ONE-STOP customer service initiative lead to consultations with all affected departments to MAXIMIZE EFFICENCY, FUNCTIONALITY and meet OPERATIONAL NEEDS ENERGY EFFICIENT design solutions and “ GREEN ” features can reduce consumption and enhance sustainability but may COST MORE to construct. The PROPOSED DESIGN incorporates many features that BALANCE energy savings and capital investments 8 Windsor New City Hall Council Meeting Presentation June 15, 2015
POINTS/ FACTORS Every effort has been made to REDUCE the COST while still MAINTAINING a design that will serve the INTENDED PURPOSE. The ESTIMATE provided at this stage is based on “ AVERAGE MEAN COST ” . The EXACT FIGURE will only be known once the actual construction TENDER BID is disclosed. 9 Windsor New City Hall Council Meeting Presentation June 15, 2015
POINTS/ FACTORS LaSalle Town Hall Built 2012 Population 30,000 Today ’ s cost per sq foot $265 Leamington Town Hall Built 2009 Population 30,000 Today ’ s cost per sq foot $255 Vaughan City Hall Built 2007 Population 220,000 Today ’ s Cost per sq Foot $458 Guelph City Hall Built 2006 Population 125,000 Today ’ s Cost per sq Foot $310 10 Windsor New City Hall Council Meeting Presentation June 15, 2015
POINTS/ FACTORS Proposed Windsor City Hall Population 230,000 Earmarked Fund per sq Foot $216 Estimated Budget per sq Foot $254 11 Windsor New City Hall Council Meeting Presentation June 15, 2015
ART GALLERY BUS TERMINAL ST. CLAIR COLLEGE CAESARS UNIVERSITY OF WINDSOR WINDSOR HOTEL & CASINO PROPOSED NEW WINDSOR CITY HALL & CIVIC SQUARE 400 CHS ST. CLAIR COLLEGE FAMILY AQUATIC CENTRE ENTRANCE/EXIT INTO WINDSOR DETROIT TUNNEL 12 SITE PLAN Windsor New City Hall Council Meeting Presentation June 15, 2015
13 GROUND FLOOR PLAN Windsor New City Hall Council Meeting Presentation June 15, 2015
14 SECOND FLOOR PLAN Windsor New City Hall Council Meeting Presentation June 15, 2015
15 THIRD FLOOR PLAN Windsor New City Hall Council Meeting Presentation June 15, 2015
16 FOURTH FLOOR PLAN Windsor New City Hall Council Meeting Presentation June 15, 2015
17 FIFTH FLOOR PLAN Windsor New City Hall Council Meeting Presentation June 15, 2015
18 BASEMENT FLOOR PLAN Windsor New City Hall Council Meeting Presentation June 15, 2015
MECH PENTHOUSE CIVIC PLAZA PUBLIC ACCESSIBLE AREA STAFF WORKING AREA 19 BUILDING SECTION Windsor New City Hall Council Meeting Presentation June 15, 2015
20 WINDOW SECTION Windsor New City Hall Council Meeting Presentation June 15, 2015
21 PLAZA EXTERIOR VIEW Windsor New City Hall Council Meeting Presentation June 15, 2015
22 PLAZA EXTERIOR VIEW Windsor New City Hall Council Meeting Presentation June 15, 2015
23 PLAZA EXTERIOR VIEW Windsor New City Hall Council Meeting Presentation June 15, 2015
CITY HALL SQUARE SOUTH 24 Windsor New City Hall Council Meeting Presentation June 15, 2015 EXTERIOR STREET VIEW
CITY HALL SQUARE SOUTH 25 Windsor New City Hall Council Meeting Presentation June 15, 2015 EXTERIOR STREET VIEW
CITY HALL SQUARE SOUTH 26 Windsor New City Hall Council Meeting Presentation June 15, 2015 EXTERIOR STREET VIEW
27 ATRIUM INTERIOR Windsor New City Hall Council Meeting Presentation June 15, 2015
GROUND FLOOR CAFÉ & CUSTOMER SERVICE 28 Windsor New City Hall Council Meeting Presentation June 15, 2015 COUNTER WAITING AREA
2 ND FLOOR CUSTOMER 29 Windsor New City Hall Council Meeting Presentation June 15, 2015 SERVICE COUNTER
COUNCIL CHAMBER 30 Windsor New City Hall Council Meeting Presentation June 15, 2015 FROM ATRIUM
COUNCIL CHAMBER 31 Windsor New City Hall Council Meeting Presentation June 15, 2015 INTERIOR
COUNCIL CHAMBER 32 Windsor New City Hall Council Meeting Presentation June 15, 2015 INTERIOR
THANK YOU ELEVATOR LOBBY FROM 33 Windsor New City Hall Council Meeting Presentation June 15, 2015 SOUTH ENTRANCE
Recommend
More recommend