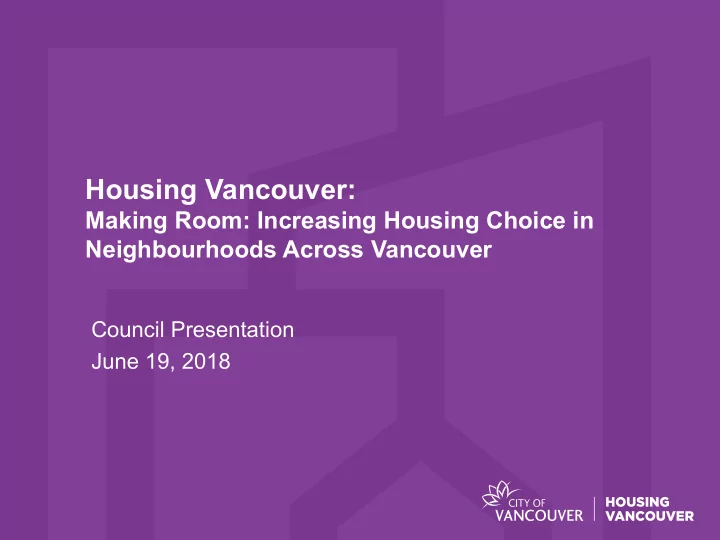

Housing Vancouver: Making Room: Increasing Housing Choice in Neighbourhoods Across Vancouver Council Presentation June 19, 2018
Making Room: Increasing Housing Choice in Neighbourhoods Across Vancouver Overview • Scope and Building Types • Methodology Quick Start Actions • Recommendations for changes to RT and RS zoning • Laneway House Program Changes and Related Work
Making Room: Background & Context 10,000 + participants in Housing Vancouver engagement Both renters and owners in Vancouver are looking for “missing middle” forms of housing (e.g. townhouse, rowhouse, duplex) in their next move CD-1 RT / RM / CD-1 RS
Making Room: Background & Context Program Goals Evolve low-density areas to provide increased housing choice through creative ground-oriented options, such as low-rise apartments, townhouses and infill. • Shift toward “right supply” of housing • Address options for affordability (e.g. secured & secondary rental, affordable homeownership) • Address livability/equity of housing (tenure, size, above ground, off arterials) • Housing choice for downsizing seniors, families, young couples
Housing Vancouver Targets are Matched to Local Incomes Housing Supply 10-Year Total Targets • Focus on the right supply of housing • Linking new supply to local incomes, family size, tenure and location
Making Room: Background & Context Single-family areas have changed dramatically over the past 100 years… Pre-war Inner City Post-war Bungalow Vancouver “Monster” House Laneway Housing (1910s) (1930s) Special (mid 1980s) (2009 – present) (1960s/70s) • Today homeownership is out of reach for most • Secondary rentals are main housing options in low-density neighbourhoods • Homes in RS zones are built with 3 units (house with suite and laneway)
Making Room: Background & Context New homes in RS zones are built with 3 units: • Main dwelling • Secondary suite • Laneway house
Making Room: Scope • City-Wide Approach • Focus on Low-Density City Core Neighbourhoods
Making Room: Scope Planning for areas of significant future change such as station area planning and neighbourhood centres will continue to be needed and integrated Station areas and Neighbourhood Centres Transition areas: Townhouse + 4 storey apts Ground-oriented housing: Fourplex, Duplex, infill, laneway homes
Making Room: Scope Transition Area: Townhouses
Making Room: Scope Transition Area: Apartments
Making Room: Scope RS/RT: Ground-Oriented Infill, Duplex, Triplex, 4-plex
Making Room: Mapping & Analysis Transit Network Identifying the Best Opportunities for Change • Transit • Schools • Shopping Areas • Parks • Services & Amenities Access to Green Space Community Centres
Making Room: Mapping & Analysis Consider Displacement & Other Risks Sewer Infrastructure • Existing Rental Housing • Household Incomes • High Character Value • Age of Houses • Tree Canopy • Utilities Proportion of Renters Tree Canopy
Making Room: Typologies Analysis • Urbanarium Competition & Debate • Internal Workshops • Partnership with Small Housing BC • Practitioner Advice – Interviews, Tours
Making Room: Methodology “Multiple Accounts Evaluation” People • Identify most highly suitable areas in Transportation all neighbourhoods Parks • Evaluate for risk mitigation and opportunity Amenities & Services • Advance analysis on building types and tenure options that meet right Land use supply targets • Develop principles/selection criteria Real world • Apply similar approach to all neighbourhoods
Making Room Early Actions • RS Zones City-Wide • Kitsilano RT-7 & RT-8 • Kensington-Cedar Cottage RT-10 Related Work • Laneway Program Changes • Parking By-law Review
Making Room: Early Actions RS Zones City-Wide: Add Duplex Option to Existing “Menu” Secondary Suites Character Infill 0.7 FSR 0.85 FSR Laneway Homes + Adding Duplex 0.16 0.7 FSR FSR Supporting Moves • Clarify lock-off units as distinct from secondary suites • Explore opportunities for affordable home ownership
Making Room: Early Actions Kitsilano RT-7 & RT-8 • Amend design guidelines to enable infill on lots with character houses • Updates to align with RT-5 ( Mount Pleasant & Grandview-Woodland) Kensington Cedar RT-10 • Updates to align with RT-11 (enhanced character retention incentives and enable LWHs)
Making Room: Early Actions Laneway House Program Changes – Bylaw for Referral • Make 1.5-storey LWHs outright • Remove guidelines – streamline zoning regulations • Increase heights & relax restrictions on 2-storey expression • Introduce minimum room sizes to enhance livability • Allow more flexibility for siting 1-storey LWHs Parking By-Law • Update to align with efforts to improve affordability
Making Room: Work Program Program will explore and create more opportunities for greater housing choices in existing low-density neighbourhoods • City-wide approach • Consider all RS zoned areas (~65,000 lots) • Advance changes to low-density areas to add housing choice • Simplify and consolidate regulations and processes where possible PHASE 1 : Mar 2018 – Jun 2018 PHASE 2: Jul 2018 – Dec 2019 • Team formation & work program • Public engagement: What do you want to make room for in your neighbourhoods? • Early research & mapping analysis • Analyze new housing typologies • Identify quick starts • Explore improved affordability • Principles & criteria for new housing choices • Develop policy recommendations • Report back to Council June 2019
Thank-you.
Recommend
More recommend