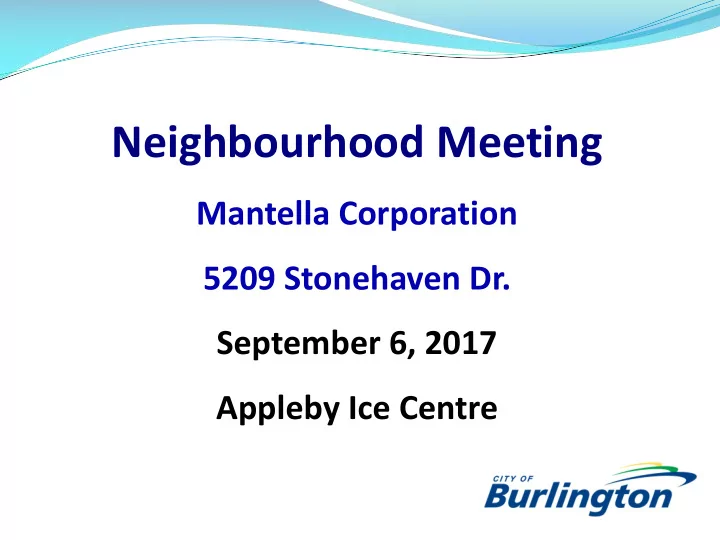

Neighbourhood Meeting Mantella Corporation 5209 Stonehaven Dr. September 6, 2017 Appleby Ice Centre
Meeting Agenda Welcome and Introductions Planning Department Presentation Overview of Development Proposal Question and Answer Period Wrap-Up & Next Steps
Purpose of Tonight’s Meeting Provide information on the planning process and how to • get involved. Provide information about the application. • Answer your questions and listen to your feedback. •
Roles Moderator: Take Questions Ensure everyone wanting to speak gets that opportunity Planner: Outline planning process Provide current rules/regulations Applicant: Describe the development Answer technical questions
Question & Comment Process We are here to: Listen to each other Share information Hear the concerns Everyone will have a chance to speak once. • We will begin with questions first. • Comments are welcome after all questions are heard. • Time permitting, we will take second-time speakers. •
Please note: City staff have not made any decisions. There is much more information to be received and analysis to undertake. We D ON ’ T need to agree. We D O need to be respectful.
The Planning Process and How to Get Involved
Planning Hierarchy Planning Act & Other Provincial legislation PROVINCIAL REGIONAL Halton Regional Official Plan City of Burlington Official Plan MUNICIPAL Amendment City of Burlington Zoning Bylaw 2020 Requested
Why do plans change? • The Planning Act provides authority for applicants to submit development applications to amend the Official Plan or the Zoning By-law. • The City is required to process applications. • If Council does not make a decision on an application within a prescribed timeframe, the application can be appealed to the Ontario Municipal Board
Pre-Consultation Application Public & Technical Circulations Have your Neighbourhood We are here! say! Meeting Statutory Public Meeting Analysis/Revisions Recommendation Council Report Meeting
Have your Say! • Tell the City what you think. • Fill out a comment form at tonight’s meeting. • Write a letter or email to the Planning Department • Send a copy of your letter or e-mail to your Ward Councillor. • Please note: If you do not include your name and address with submitted written comments about the application or speak at the public meeting at Committee, you may not be able to appeal the decision of Council to the Ontario Municipal Board or appear as a Party to any future Hearing.
Stay Informed • Provide your mailing address to the Planning Department. You will receive: • Notice of future meetings. • Information on how to obtain a staff report. • Information regarding speaking in front of Committee, should you wish to. • Information on how you can appeal the application to the Ontario Municipal Board.
Ontario Municipal Board • The OMB is an independent tribunal with the authority to approve, change, or refuse planning applications. Its decisions take the place of decisions made by Council. • You must participate in the planning process in order to lodge an appeal, or to participate in the OMB Hearing.
Overview of Application
History 2013 - Memorandum of Understanding (MOU) HDSB John William Boich surplus school lands (1.63 ha /4 acre) Lands to be used for parkland and future residential development Community Consultation Group formed (residents, city staff, and HDSB) 8 options prepared, with Option 5 being recommended to Council as preferred option: Includes 0.65 ha/1.6 acres of parkland 8 townhouses on Stonehaven Dr., 9 detached dwellings on Bird Blvd. extension, & 3 detached dwellings on Orchard Dr. (separate application) Recommendation Carried by Council on Sept. 24, 2012 MOU for Option 5 signed by HDSB and City of Burlington in March 2013 Development should be substantially in accordance with preferred Option 5 – Schedule A of MOU
Planning Application Site and Surrounding Area : • North side of Stonehaven Dr. • Surrounding area is made up of detached dwellings, townhouses, CN rail line, Dundas Street, and J.W. Boich P.S.
Official Plan Designation Official Plan designates the property as Residential Low Density – Orchard Community Allows for development a variety of low density dwelling forms at a density max. of 30 units per hectare Building form: single detached, semi-detached, townhouses and street townhouses, duplexes, three- plexes, and four-plexes
Zoning Residential Orchard Community (O3) and Development (D) RO3 zone permits the following dwelling form: detached, semi-detached, duplex, triplex, fourplex, and street townhouses D zone permits single detached dwelling permitted Looking to rezone all lands to RO3 zone with site specific provisions
Planning Application Proposal : • Subdivision & Rezoning • 10 detached dwellings off of extension of Bird Blvd. • 8 street townhouses on north side of Stonehaven Dr. • RO3 zone proposed with modifications for lot width, built form, side yard setbacks
For more information: Contact: Lauren Vraets, Planner II T: (905) 335-7600 ext. 7536 E: lauren.vraets@burlington.ca Visit the City’s website: www.burlington.ca/Stonehaven
Questions & Comments
Recommend
More recommend