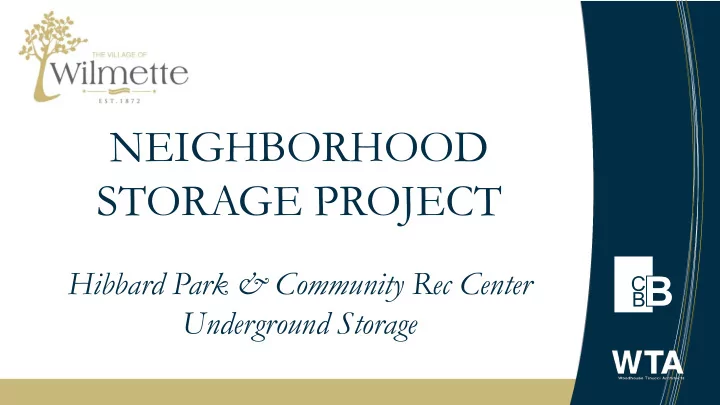

NEIGHBORHOOD STORAGE PROJECT Hibbard Park & Community Rec Center Underground Storage
PRESENTATION OUTLINE 1. Summary of Hibbard Park Flood Storage 2. Community Rec Center Future Facility Assessment 3. Underground Storage Configuration 4. Next Steps
HIBBARD PARK FLOOD STORAGE Underground Flood Storage = 10 acre-ft
HIBBARD PARK SITE PLAN
HIBBARD PARK PROGRAM ANALYSIS
HIBBARD PARK PROGRAM DIAGRAM
CONCEPT FACILITY ONE FLOOR
EXISTING FACILITY
CONCEPT FACILITY REVISED SCHEME A – TWO FLOORS
CONCEPT FACILITY REVISED SCHEME B – TWO FLOORS
CONCEPT FACILITY REVISED SCHEME C – TWO FLOORS
UNDERGROUND STORAGE CONFIGURATION • Underground Storage • Volume = 10 acre-ft • Height of system = 5’8” • Average depth of cover ≈2 ft • No pump station required • Tree Survey • Completed March 2019 • Approximately 40 trees within footprint • Opportunities for replacement on perimeter • Existing Amenities Replaced • Skate park, parking, open space • Site drainage improvements • Geotechnical Analysis • Silty Clay/Lean Clay Soils • Groundwater varies
NEXT STEPS Continue discussions with Park District • Site meeting on April 24, 2019 • 30% design development of underground storage •
END OF PRESENTATION QUESTIONS?
Recommend
More recommend