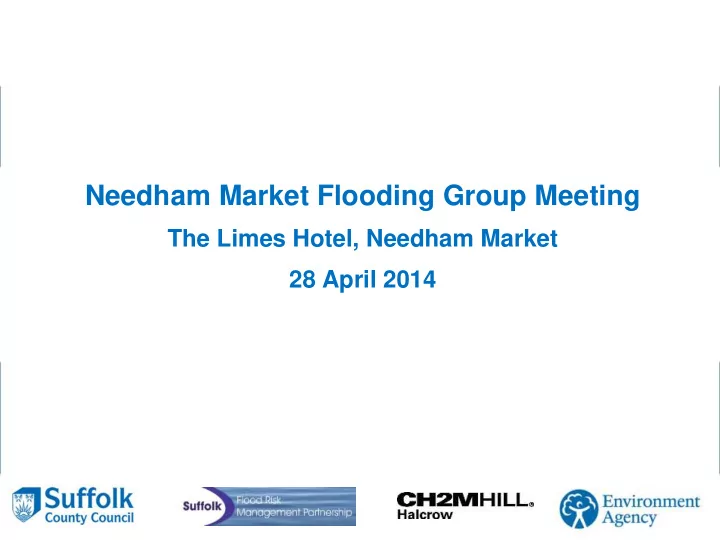

Needham Market Flooding Group Meeting The Limes Hotel, Needham Market 28 April 2014
• To explain modelling and results of investigations and ensure a common agreement of the facts • Discuss options for reducing the flood risk in the town and how this might be funded • Agree how we inform the wider population of Needham Market and get their help to take forward the actions necessary
• Integrated 1D-2D Modelling Approach • Fluvial • Surface Water • Reasonably Calibrated Model • May 2012 event • Capture of local knowledge • February 2014 event • Development of base (defended) model and results (total 13 return periods) • Development of undefended model and results (total 10 return periods) • Development of option models and results (total 2 return periods) • Fluvial structural options (7 options) • Indicative Surface Water Flood Mitigation • West of railway embankment • East of railway embankment
Assumptions • Use of updated data • Add Lion Barn and Orchardgate watercourses • Widen present model extents to cover entire Needham Market • Add key surface water networks and known flooding hotspots • Assumed drainage capacity (1 in 5 year equivalent) • Limited number of flooding hotspots • Limited number of drains (e.g. Crown Street) • Development of sub-catchments based on flooding hotspots • Development of net rainfall in urban areas • Apply direct rainfall on the urban areas Limitations • Highways drains not being included • Lack of details in surface water networks • Data accuracy in LiDAR and survey • Hydraulic model capabilities to schematise surface water elements • Manual cleaning of flood maps (only surface water effects)
Key Red point: Start and End Green point: 1D ISIS model node (indicative) Blue point: Lined 1D ISIS-2D TUFLOW for Gipping Orange point: Linked 1D ISIS- 2D TUFLOW for Orchardgate Yellow point: Linked 1D ISIS- 2D TUFLOW for Lion Barn Blue area: 2D domain
Key Green: Rural areas Brown: Urban areas Blue: 2D domain
Key Red points: Inflow for direct rainfall and contributing runoff areas
Key Blue line: culvert Green point: Manhole
Key update • Used observed May 2012 rainfall • Used updated fully linked 1D-2D model (surface and fluvial) • Established additional fluvial inflows downstream Hawks Mill based on recording data • Added two boards on bypass weir crest level • Adjusted DTM to right bank level in Hawks Mill Street • Increased DTM in building locations • Lowered DTM (0.1m) in Crown Street • Allowed water passage through railway embankment where needed Link for details update Needham Market Integrated Surface Water and Fluvial Model Construction v01.docx
Modelled (blue) Recorded (red)
Flow Route Key findings N. Observed Data Calibrated Data -1- Water across road facing cars Half of the road flooded onto pavement -2- N. 41 Hawks Mill, flood peak Flood peak 20.458 mAOD 20.445 mAOD -3- Water level difference approx. Water level difference 550mm 465mm -4- Water at soffit level of the bridge Water level of 20.410 mAOD 20.428 mAOD -5- Bank overtopping Bank overtopping -6- Water level between 20.05m AOD Water level in Crown street and 19.85 mAOD* varies between 20.05 mAOD and 19.50 mAOD *(Peak Level approx.. 0.35m below Crest EA flood wall Wall level is varies between 20.2 mAOD to 20.4 mAOD)
Key update • Used calibrated model • Used design hydrological events (4 storm durations) • One board on the bypass weir was left in • Used automated lock gate rules with fixed level 20.35mAOD • Mill sluice gate closed at all the time Link for details update Needham Market Integrated Surface Water and Fluvial Model Construction v01.docx
100yr (red) 50yr (yellow) 20yr (blue) 5yr (green)
100yr (red) 50yr (yellow) 20yr (blue) 5yr (green)
100yr (red) 50yr (yellow) 20yr (blue) 5yr (green)
Options 1. Removal Hawks Mill Lock Sill 2. Removal Boards in Bypass Weir 3. Lock Gate in High Position (fully closed) 4. Mill Gates Open at all Time 5. Channel Clearance and 200mm Silt Removal New Design of St Mary’s Bridge 6. 7. Option 2 and Option 4 in combination Link for details update Needham Market Integrated Surface Water and Fluvial Model Construction v01.docx • Simulated 20 year and 100 year flood flows
Base (red) Option (blue)
Base (red) Option (green)
Base (red) Option (blue)
Base (red) Option (green)
Base (red) Option (blue)
Base (red) Option (green)
Base (red) Option (blue)
Base (red) Option (green)
Base (red) Option (blue)
Base (red) Option (green)
Base (red) Option (blue)
Base (red) Option (green)
Base (red) Option (blue)
Base (red) Option (green)
Option Flood Extension Water level Op1 No significant changes. Reduction in flood extent on No significant changes. Reduction in water level on western side upstream of Hawks Mill road. western side upstream of Hawks Mill road and increase in eastern side (less than 3cm). Op2 No significant changes. Reduction in flood extent on No significant changes. Reduction in water level on western side upstream of Hawks Mill road. western side upstream of Hawks Mill road and increase in eastern side (less than 3cm). Op3 Increasing in flood extent on western side upstream of Increase in water level on western side upstream of Hawks Mill road, and small reduction in eastern part. Hawks Mill road (10cm) and reduction in eastern side (3cm). Op4 Reduction in flood extent upstream of Hawks Mill Reduction in water level upstream of Hawks Mill Road Road, no significant changes downstream. (5cm), no significant changes downstream. Op5 Reduction in flood extent in all the domain except on Reduction in water level on eastern side upstream of western side upstream of Hawks Mill road. Hawks Mill road (10cm), increase on western side (30cm) Op6 No significant changes. Reduction in flood extent on Reduction in water level on eastern side upstream of eastern side upstream of Hawks Mill road. Hawks Mill road (5cm). Op7 Reduction in flood extent upstream of Hawks Mill Reduction in water level upstream of Hawks Mill Road Road, no significant changes downstream. (5cm), no significant changes downstream.
Recommend
More recommend