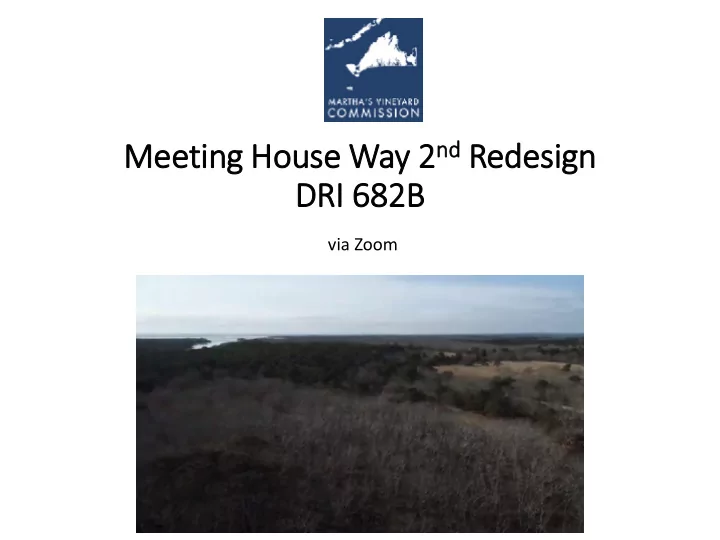

nd Redesign Meeting House Way 2 nd DRI 682B via Zoom
Drone footage
previous DRI 682 Meeting House Way Plan Housing cap of 5000 sq ft. – lots range from 1 to 2.68 acres
previous DRI 682 Meeting House Way Plan Submitted: Nov 13, 2018 - Housing cap of 5000 sq ft.
Recorded May 2017
Project Elements • 28 Single Family homes ✓ Acreage: between ½ and ¾ • 14 Townhouses ✓ Will list under $400K ✓ Dedicated to 1 st time homebuyers and empty nesters • Open Space and Preservation ✓ 31 deed restricted acres (total site=54 acres) • Energy and Environmental Building ✓ Energy Star 3.1 ✓ Over 50% on site renewable (solar flower and/or roof- mounted PV’s)
Townhouses • Will be sold below market • 10 units at $389K • 4 units at $359K • Qualified buyers are either a first time homebuyer who has worked on MV full time, year round for a minimum of 5 years OR someone 60 years of age that has resided on MV full time for 15+ years • Two units constructed and made available for every 5 SF homes sold on the open market • Deed restricted in perpetuity
Key Peer Review Findings • Load estimates for year round occupied 3800 sq ft. house are plausible • Load estimates for seasonal use, which include 400 sq ft. bedroom & pool found to be low • Electric w/ propane back up (as proposed) vs. All electric (w/ heat pumps) * All Electric design reduces GHG emissions, and grid supply sources trend cleaner each year * Annual heating and cooling costs are similar, and up front installation costs for both designs are competitive • Smart Flower production estimates believed to be somewhat optimistic, though Applicant provided a letter from Smart Flower stating the projections are ground truthed • Warranties for Smart Flowers well below industry standard as compared to other premium solar products.
* Neighborhood context xt – R20 (1 (1/2 acr cre zoning) ➢ Proposed home size cap: 3,800 sq ft. ➢ Island Grove subdivision homes average of 1,863 sq ft . ➢ Existing Edgartown homes in the R20 district for which data could be secured have an average of 1,886 sq ft . of living area. ➢ Average living area for those same homes built within: • past 20 years is 2,340 sq ft. • Past 10 years is 2,777 sq ft. * Most relevant to MVC Built Environment Policy which focuses on general neighborhood and island character, green building, impacts on abutters and the public, and Universal Design
MVC Energy & Envir ironmental l Build ilding Polic licy LE LEED for or Ne Neig ighborhood De Development Prereqs •Smart Location •Imperiled Species and Ecological Communities •Wetlands and Water Body Conservation •Agricultural Land Conservation •Floodplain Avoidance •Walkable Streets •Compact Development •Connected and Open Community •Certified Green Building •Minimum Building Energy Performance •Indoor Water Use Reduction •Construction Activity Pollution Prevention
MVC Energy & Environmental Building Policy Walkable Streets • Intent: To promote transportation efficiency and reduce vehicle distance traveled. To improve public health by providing safe, appealing, and comfortable street environments that encourage daily physical activity and avoid pedestrian injuries. Compact Development • Intent: To conserve land. To promote livability, walkability, and transportation efficiency and reduce vehicle distance traveled. To leverage and support transit investments. To improve public health by encouraging daily physical activity. Connected and Open Community • Intent: To promote projects that have high levels of internal connectivity and are well connected to the community. To encourage development within existing communities that promote transportation efficiency through multimodal transportation. To improve public health by encouraging daily physical activity. Construction Activity Pollution Prevention • Intent: To reduce pollution from construction activities by controlling soil erosion, waterway sedimentation, and airborne dust
MVC Built Environment Policy 7 Main Aspects • Historic Preservation • Community Character • Green Building • Universal Design • Impacts on Abutters and the Public • Archeology • Building Resilience
MVC Built Environment Policy Community Character Focus: character by ensuring that new construction is compatible with existing areas road issue of maintaining general neighborhood & Island Green Building Focus: increasing efficiency with which new & existing buildings use resources such as energy, water, and materials, while reducing building impacts on human health and the environment Universal Design Focus: designing buildings and settings so they can be used by people with limited mobility Impacts on Abutters and the Public Focus: mitigating light, noise, construction, & other impacts of buildings on abutters & the general public
Recommend
More recommend