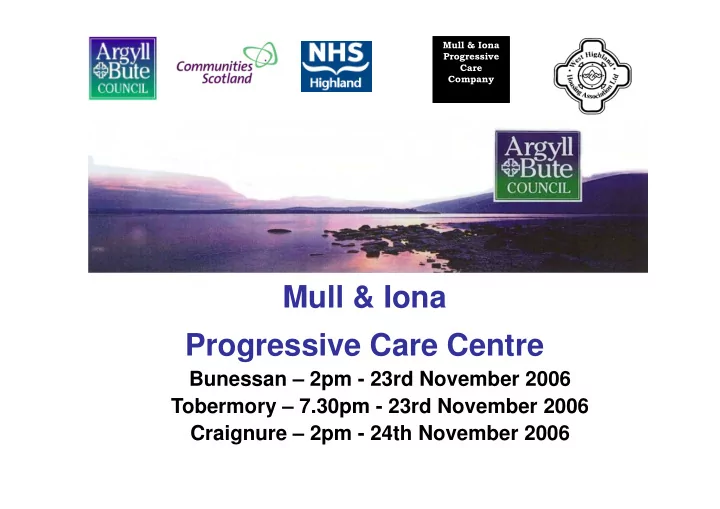

����������� ����������� ������������ ������������ ����� ����� ������� ������� Mull & Iona Progressive Care Centre Bunessan – 2pm - 23rd November 2006 Tobermory – 7.30pm - 23rd November 2006 Craignure – 2pm - 24th November 2006 0
����������� ����������� ������������ ������������ ����� ����� ������� ������� Contents � Location � Consultation � Model � Accommodation Schedule � Existing Site � Existing Site � Design Ideas � Jura Progressive Care Centre � Roads and Services � Costs � Health & Safety During Construction � Programme � What Next? 1
����������� ����������� ������������ ������������ ����� ����� ������� ������� Location � Site requirements:- � Size - 4 to 6 acres � Site topography – level and slope � Access to services - power, mains water, sewers � Close to existing roads network � Suitable ground conditions for size of building � Acceptable location to planning - roads department – Scottish Water – SEPA etc etc 2
����������� ����������� ������������ ������������ ����� ����� ������� ������� Location Cont’d � Salen was preferred choice for OBC � Locations considered:- � Salen � Craignure � Salen - 2 Sites which met requirements examined � 1 landowner did not wish to sell � other uneconomical to develop � Craignure - 2 Sites which met requirements examined � 1 uneconomical to develop � 1 suitable to develop – Craignure – Java Site 3
����������� ����������� ������������ ������������ ����� ����� ������� ������� Consultation � PCC Steering Group � Members of Mull & Iona Community Care Association � Mull Community Council � Mull & Iona Community Trust � PCC Partnership Group � PCC Steering Group � PCC Steering Group � Argyll & Bute Council � NHS Highland � Communities Scotland � West Highland HA � Previous public meetings - “drop in” events at Bunessan, Salen and Tobermory � Future open days prior to planning application and site start � Regular newsletters from WHHA with PCC update 4
����������� ����������� ������������ ������������ ����� ����� ������� ������� Model • Following consultation a Hub and Spoke Model was agreed. • The Hub will be the new build Progressive Care Centre and the Spokes are the existing surgeries. • At Tobermory a new extension is underway including 2 dental surgeries. • At Bunessan a replacement surgery plan is currently being finalised which will include a dental surgery. 5
����������� ����������� ������������ ������������ ����� ����� ������� ������� Mull & Iona PCC Accommodation Schedule Main Entrance & Reception Main Entrance & reception Public WC (DDA compliant) Staff WC(fDDA compliant) Centre Manager's office Circulation space @ 25% Joint Team Base Joint Health & Social Care Team base (8-10people) Video Conference Room Records Department Circulation space @ 25% Circulation space @ 25% Training room Training/Group room Diagnostic and treatment suite Consulting/Examination Room Waiting area Treatment room Physio room Clean utility Dirty utility Interview room Staff Shower Specimen WC Xray Store Circulation space @ 25% 6
����������� ����������� ������������ ������������ ����� ����� ������� ������� Accommodation Schedule Cont’d General Practitioner Acute Beds 4 single rooms with ensuite WC/shower 2 A&E Beds Doctor/Nurses office Assisted bathroom/patient hoist/WC Store Cleaners Room Circulation space @ 25% Single care supported accommodation Single care supported accommodation Single units Single units Communal lounge/activity/Day area Kitchen/servery Dining area General Store rooms Mortuary Equipment store Cleaners Room Estates Infrastructure – Boiler,Workshop etc Circulation space @ 25% Staff accommodation 3 bedroom house 2 bedroom house 1 bedroom flat 7
����������� ����������� ������������ ������������ ����� ����� ������� ������� Existing Site 8
����������� ����������� ������������ ������������ ����� ����� ������� ������� Existing Site 9
����������� ����������� ������������ ������������ ����� ����� ������� ������� Aerial Views of Site 10 10
����������� ����������� ������������ ������������ ����� ����� ������� ������� Proposed Main Entrance 11 11
����������� ����������� ������������ ������������ ����� ����� ������� ������� Skeleton View of Internal Layout 12 12
����������� ����������� ������������ ������������ ����� ����� ������� ������� Elderly House Layout Kitchen Area Living Rm/Bedroom Area 13 13
����������� ����������� ������������ ������������ ����� ����� ������� ������� Flat Internal Views Kitchen Area Main Living Area 14 14
����������� ����������� ������������ ������������ ����� ����� ������� ������� Elevations Front Elevation Front Elevation Detailed 15 15
����������� ����������� ������������ ������������ ����� ����� ������� ������� Elevations Cont’d West Wing Residential View Towards A&E Entrance 16 16
����������� ����������� ������������ ������������ ����� ����� ������� ������� Elevations Cont’d Views to A&E Entrance 17 17
����������� ����������� ������������ ������������ ����� ����� ������� ������� Elevations Cont’d Views to External Café Areas 18 18
����������� ����������� ������������ ������������ ����� ����� ������� ������� Roof Views Roof Glazing Over Residential Corridor Roof Glazing and Upper Deck Area 19 19
����������� ����������� ������������ ������������ ����� ����� ������� ������� Sections Through Buildings Entrance/Upper Deck Roof Glazing and Upper Deck Area 20 20
����������� ����������� ������������ ������������ ����� ����� ������� ������� Internal Views View from Reception to East Wing Access Stair to Upper Deck 21 21
����������� ����������� ������������ ������������ ����� ����� ������� ������� Internal Views Cont’d East Wing Corridor Upper Deck to Front 22 22
Recommend
More recommend