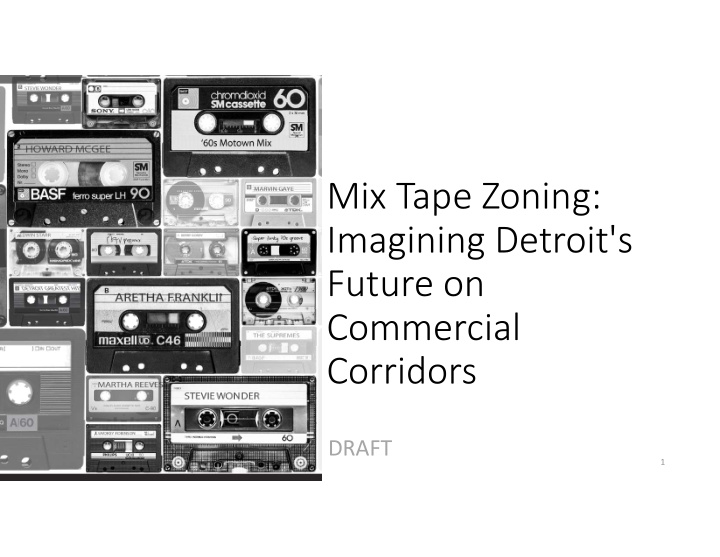



Mix Tape Zoning: Imagining Detroit's Future on Commercial Corridors DRAFT 1
East Warren Current Conditionsc TYPICAL COMMERCIAL WITH HISTORICAL “BONES”
West Warren Current Conditions TITLE TEXT • OR BULLETS TYPICAL AUTO ORIENTED, NOT PEDESTRIAN FRIENDLY DRAFT 3
Gratiot at the Dequindre Cut LARGE VACANT LOT DRAFT WITH BIG BOX POTENTIAL 4
36 MILES OF FOCUSED COMERCIAL CORRIDOR REDEVELOPMENT DRAFT 5
Mix tape Overlay 6 THE SOLUTION: DRAFT
1. CREATE AND APPLY OVERLAY, AMEND TMSO WITH PROVISIONS 2. ONGOING REZONINGS FROM NEIGHBORHOOD PLANS 3. REWRITE B4 CLASSIFICATION 4. COMPREHENSIVE ZONING ORDINANCE REWRITE DRAFT 8
ZONING CHANGE • Allow for mix of uses • Require design standards • Ease parking requirements • Increase height and decrease setbacks NON-ZONING CHANGE • Permit sidewalk cafes with simpler review and for longer periods of time • Stormwater management DRAFT 9
Comparison of TMSO and Mix Tape Topic TMSO Mix Tape Proposal Residential MOR if combined w/ comm, no drive-up, no Residential MOR if combined w/ comm, light industrial Land Uses MMCC as MOR if have on-site retail Increases distance for certain uses where district approach, Counts on street, reduces retail to 1/300 sq ft and apt to Parking Req. PDD can waive for ped-oriented uses up to 3,000 sq ft, can 0.9, Increases distance for certain uses where district count public parking w/in ¼ mile with agreement approach, no pkg req’d for new or existing buildings under 3,000 sq ft Height Min: 2 stories/20’ Min: 0’ Max: zoning Max: Greater of zoning or 3 residential stories above 1 st fl commercial Front: Max 0’ front unless dining etc space Front: Max 0’ unless dining etc space. Setbacks Rear: 0’ or reduced Side: 0’ unless adj to R1-R4 Design Build to lot-line, doors and windows on street, pkg to side or Build to lot-line, doors and windows on street, pkg to rear, sign illumination, materials, fencing, articulation, side or rear Standards fenestration, drive-ups, color and finish,… Overlay Overlay Application DRAFT 10
USE CHANGE allow mixed use and light industrial uses DRAFT Detroit Denim Co. 12
DESIGN STANDARD #1 require additional transparency DRAFT 13
DESIGN STANDARD #1 require additional transparency DRAFT 15
DESIGN STANDARD #2 require entrance on street DRAFT 15
DESIGN STANDARD #2 require entrance on street DRAFT 16
DESIGN STANDARD #3 require parking to rear or side BAGLEY AVE. DRAFT 17
DESIGN STANDARD #4 build to the lot line – create street w all MICHIGAN AVE. DRAFT 23 18
HEIGHT Minimum of 3 SETBACK stories above 1 st Reduce or remove floor commercial rear setback DRAFT 19
20 REQUIREMENTS PARKING EASING DRAFT
EASE PARKING w aive off-street parking requirement for new or rehabbed buildings under 3,000 s.f. 22 TIM HORTONS – 8 MILE RD. DRAFT 21
EASE PARKING count adjacent on- street spaces tow ard required parking DRAFT LIVERNOIS AVE. 22
PARKING: WHAT WE HEARD FROM DEVELOPERS • propose to reduce retail and residential requirements • allow parking to be provided within a district PARKING STUDY RESULTS: MULTI-FAMILY 1.25/ unit required 70% usage of required RETAIL 1 / 200 sq ft required 60% usage of required DRAFT 23
What could you do with the proposed changes? • Add 3 stories above the 1 st floor commercial use • Not need as much parking • Do light industrial w/ retail • Less setback to rear for residential DRAFT 24
ORDINANCE CHANGE • Allow for mix of uses • Allow for mix of uses • Require design standards • Require design standards • Ease parking requirements • Ease parking requirements • Increase height and decrease setbacks PROCESS IMPROVEMENT • Permit sidewalk cafes with simpler review and for longer periods of time ON TARGET CORRIDORS • Leveraging future streetscape improvements • Reducing barriers for development DRAFT 27
Recommend
More recommend