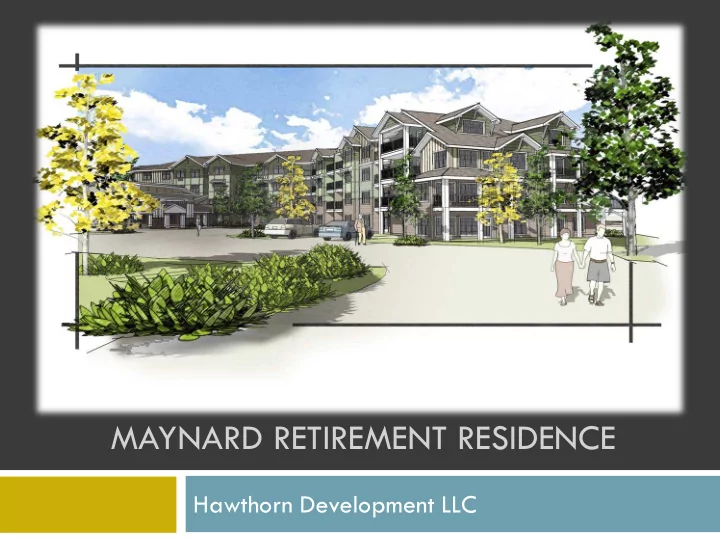

MAYNARD RETIREMENT RESIDENCE Hawthorn Development LLC
Residents 2 Average age - 80’s Good Health - Do not require medical assistance Live within 10 Miles (16 kms) Single - 20% couples Do not drive Interested in new friends and a community environment Seek our lifestyle by choice rather than need
Lifestyle 3 3 meals/day 7 days/week - served restaurant style Housekeeping and linen service Social and physical activities - volunteer opportunities 24/7 on site management Van service - all day and every day Chapel, beauty salon, exercise room, game room, libraries, coffee lounge, movie theater, private rooms for family gatherings and many smaller gathering areas throughout the building All services and utilities are included in rent - No Buy In
Site Plan & Location Goals 4 Transitional site Consistent with planning and zoning goals Located near single and multi family neighborhoods to allow seniors to remain a part of the community Excellent access to city services with no significant impact on traffic, especially during peak Ample parking will be provided for staff, residents and guests Majority of site will be landscaped open space with walking paths, seating areas and gardens for residents
Preliminary Site Plan 5
Site Location 6
Building Design Guidelines 7 Residential in nature - compatible with neighborhood All suites have patios or balconies 30% interior open space with activity areas in the core Studio suites – 400+/- sq ft 1 bedroom suites – 500+/- sq ft 2 bedroom suites – 900+/- sq ft Suites do not have kitchens
Exterior Style Features 8 Blend into natural landscape. Suggests a relaxed, informal style of living. Rambling, asymmetrical floor plans. Irregular Roof lines with steeper cross gables. Eave lines at several levels. Shaded porches. Brick or stone masonry base. Relatively unornamented wall surfaces.
Exterior Examples 9
Exterior Examples 10 Lenity Architecture, Inc.
Exterior Examples 11
Exterior Examples 12
Exterior Examples 13
Exterior Examples 14
Exterior Examples 15
Exterior Details 16
Exterior Details 17
Residential Suites and Amenities 18
Studio & 1 Bedroom Plans 19
2 Bedroom Plan 20
Suites 21
Dining Room 22
Library 23
Coffee Lounge 24
Movie Theater 25
Key Points 26 Low impact on city services Low traffic generation No impact on schools Job creation Park like setting Allows local seniors to remain in the area Quiet low impact senior use Long term neighbor
MAYNARD RETIREMENT RESIDENCE Hawthorn Development LLC
Recommend
More recommend