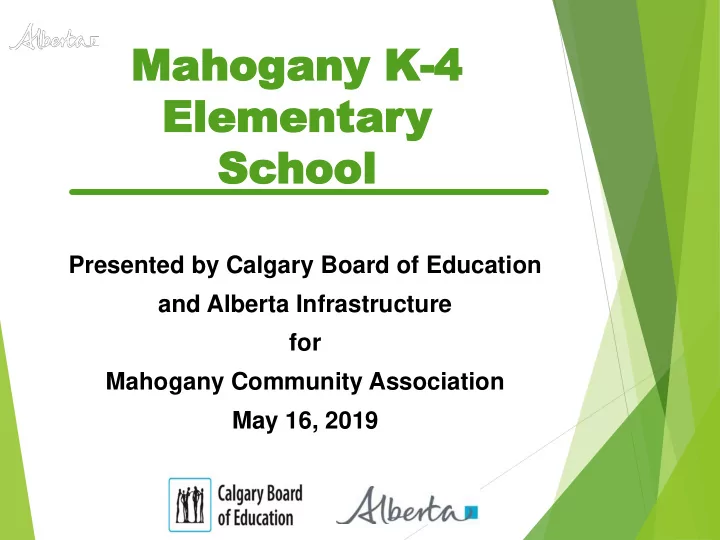

Mahoga Mahogany ny K-4 4 Elementa Elementary Sc School hool Presented by Calgary Board of Education and Alberta Infrastructure for Mahogany Community Association May 16, 2019
Presentation Agenda • Introductions • Project Partners & Responsibilities • Project Overview & Details on the Site • Design Considerations • School Programming • Q&A 2
Project Partners Education Infrastructure 3
Project Partners • Government Approval & Funding • High Level Scope Education • Programming • Community Engagement & Public Communications • Final Fit-Out & Move-In • Project Management Services • Keep Project on Scope, Schedule and Budget Infrastructure • Meet GOA Technical Specifications for Schools General Contractor (TBD – Spring 2020) • Building Construction & Landscaping • School Building Design and Construction Specifications • Trade Coordination • City of Calgary Permits, LEED Silver Accreditation • Health and Safety • Consultant team Includes: Mechanical, Electrical, Structural, Acoustic, Geotechnical, and Civil Engineers. LEED, Radon, Landscaping Specialists. • Additional specialists include: Solar, Site Investigation, Traffic 4 consultants as well as Material Testing, Structural, and Roofing inspectors.
Project Overview • 200 Mahogany Way SE • K-4 • Build out capacity of 600 students • Total permanent space 4,714 m 2 with no modular classrooms • Project is approved for design and construction • Estimated building construction budget is $14.3M. • Project must achieved LEED Silver Certification and includes roof mounted solar panels. • Target Opening Fall 2021 5
Project Details - Location 200 Mahogany Way SE 6
Project Details - Site 7
Design Considerations • Site located at the corner of Mahogany Boulevard and Mahogany Way • Maintain existing soccer fields intact • 1 Storey building • Parent drop off loop on-site, separate staff parking and bus drop off areas • Play area protected from prevailing winds • Proposed outdoor classroom 8
CBE Programming Overview • Welcoming front entry into central school “hub” with large gathering space, learning commons, gymnasium, maker space and administration • Community after-hours access into gymnasium from school parking lot • “Classroom pod” concept – grade clustering to create smaller groupings within school • Shared common spaces between classrooms including flexible science/wet labs and break out rooms for students outside of classrooms. • Separate kindergarten area near school hub 9
10
Recommend
More recommend