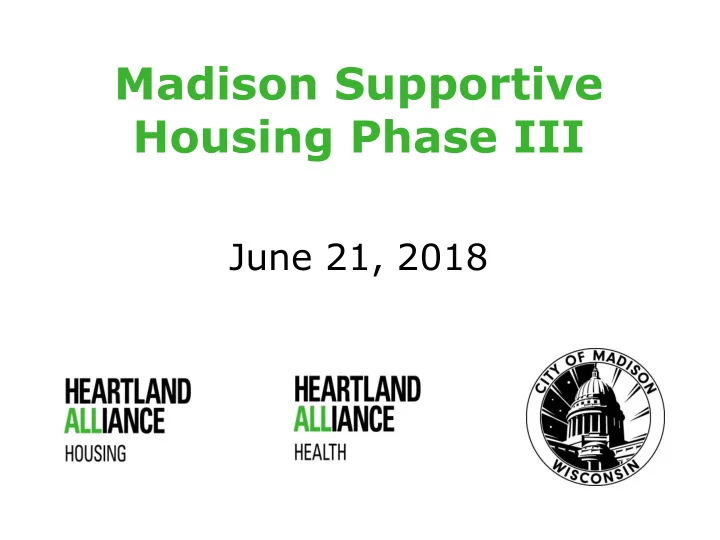

Madison Supportive Housing Phase III June 21, 2018
AGENDA WELCOME City of Madison Affordable Housing Initiative Neighborhood Plan, Zoning & UDC Overview Development Process & Timeline Site Plan & Building Design Heartland Property Management & Supportive Services Q & A
PROCESS & TIMELINE Request For Qualifications June 2016 Site Control Achieved November 2016 Community Meeting #1 December 8, 2016 Community Meetings #2 January 24, 2017 Community Meeting #3 February 6, 2017 Urban Design Committee (Information Only) February 8, 2017 WHEDA Tax Credit Award February 26, 2018 Community Meeting #4 June 21, 2018 Conditional Land Use & UDC July – Sept. 2018 Construction Start Spring 2019
PROJECT INFORMATION 1202 S. Park Street Project: 58 apartments Mostly studios with full kitchens & baths Four story building (zoning permits 5 stories) Onsite property management, supportive services, and community spaces for residents Good transit access
Building Design Overview Project Information: • Zoning: Commercial Corridor – Transitional District • Urban Design District #7 • Lot Size: 14,950 Square Feet • Building Area: 47,678 • Lower Level parking & storage • 4 Above Ground Floors • Useable Rooftop Area • Unit Mix: 49 Studio and 9 one-bedroom Apartments • Community Room, Business Center, Library, Commercial Space • On-site Property Management and Supportive Service Offices
Zoning Requirements CC-T Permitted Uses: Proposed Building: • 5 stories • 5 stories – 4 above grade floors + roof level • 67ft height @ elevator run • 68ft maximum height - 53ft at roof level • 8 parking spaces provided • 0 parking space required • 64 bike spaces • 64 bike spaces required (58 units x 1.1 bike/unit) • 10,288sf open space provided • 9,280sf open space required (58 units x 160sf/unit)
Condition Use Permit Conditional Requirements: Proposed Building: • Unit count greater than • 58 apartments 24 • Building are greater than • 47,678sf Building Area 40,000sf • Urban Design Commission • Project under City and Plan Commission review & approval approvals process
Proximity Map
Site Map
Basement Floor Plan
First Floor
Roof Plan
View Along Park Street
View Along High Street
PROPERTY MANAGEMENT APPROACH On-Site Staffing House Rules & Regulations Safety & Security Collaboration Good Neighbors
HAH Services • Everyone has access to supportive services; • Persistent and long term engagement of all participants; • Assessment completed with all participants to identify service needs; • Offer a continuum of case management services and intensity levels • Participants linked to services not provided by HAH to meet those needs; • Coordinate with outside service providers to enhance service participation; • Address emergent situations within and around the building related to participant behavior in concert with property management; • Advocate on behalf of participants to ensure access to resources; and • Facilitate activities within and outside of the building to enhance community.
HAH Staffing • All staff are able to work with all participants to ensure service continuity. • Staff will work staggered shifts to ensure as much staff presence as possible. • Staff receive extensive training in best practices including trauma informed services; harm reduction; and motivational interviewing. • Full array of individual and group services offered onsite including specialized mental health and substance use services. • Team members will be able to accompany participants, when needed, to external appointments.
FEEDBACK / Q & A Heartland Housing: Michael Goldberg, Executive Director Kandyse McCoy-Cunningham, Director of Property Management Lisa Kuklinski, Director Residential & Community Housing Programs Matt Melendes, Senior Associate Director of Real Estate Development Heartland Health Outreach: Ed Stellon, Executive Director Joan Liautaud, Senior Director of Clinical Operations Tina White , Director of Clinical Operations
Recommend
More recommend