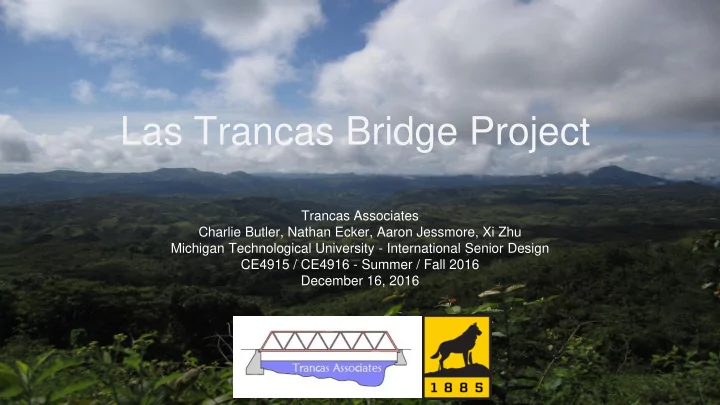

Las Trancas Bridge Project Trancas Associates Charlie Butler, Nathan Ecker, Aaron Jessmore, Xi Zhu Michigan Technological University - International Senior Design CE4915 / CE4916 - Summer / Fall 2016 December 16, 2016
Outline • Community Overview • Current Conditions of Roadway and Project Site • Data Acquisition and Analysis • Design Constraints and Alternatives • Final Design Selection and Detailing • Cost Estimate and Project Schedule
Comarca Ngäbe-Buglé
Las Trancas Location & Transportation Routes (via Google Maps)
Poor Road Conditions
Steep Road Grades
Previous Bridge Attempts
Current Conditions
Ford Crossing
Las Trancas Center
Las Trancas Community
Site Layout
Site Surveying
Contour Map
Soil Conditions Soil Classification ● Brown red fat clay ● High Plasticity ● CH on ASTM Scale
Summary of Design Constraints • Remote Location • Poor Road Conditions • Steep Elevations • Budget • Hydrology • Soil Conditions
Design Alternatives Steel Truss Box Culvert Wood Truss
Final Design Flexible Steel Buried Bridge ● Reduces Live Loads ● Spread footings ● Natural river bottom ● Lightweight materials Manko, Z.; Beben, D. 2008. Dynamic testing of a corrugated steel arch bridge, Canadian Journal of Civil ● Low maintenance Engineering 35(3): 246 – 257. DOI: 10.1139/L07-098 McCavour, T. C.; Byrne, P. M.; Morrison, T. D. 1998. Long span reinforced steel box culverts, Transportation Research Record 1624:184 – 195. DOI: 10.3141/1624-22 Solutions, Contech Engineered. "Aluminum Box Culvert." Aluminum Box Culvert - Contech Engineered Solutions . Contech, "Bridge-Plate Replaced Distressed Bridge While Keeping Highway Open." Armtec . Armtec, n.d. Web. 07 Dec. 2016. n.d. Web. 07 Dec. 2016.
Hydrology - Watershed ● 0.33 mi 2 approximated watershed area ● ~ 4300’ channel length leading into the site location ● NRCS Peak Discharge Method was used: ➢ Runoff Curve Number: 83
Hydrology - Stream Channel Slope ● 5% Channel Slope
Hydrology - Hydrograph ● 280 ft 3 /s Max Flow Rate
Riprap Placement ● Plan view of Riprap Placement Max River ● Riprap to be Placed at 3:1 along Height: 30” Max Velocity River Channel of 8.4 ft^3/s
Crown Plate and Footing on 3D model
Footing Design 6” x 2” Steel Footing 18.75 ft Length 5 ft Width
Bridge Dimensions 18.75 ft Width
Bridge Plates Corrugated Steel Plate (15 in x 5.5 in) HS-20 Loading "Galvanized Corrugated Metal Roofing and Corrugated Siding Panels." Corrugated Metal Roofing Panels - Galvanized Corrugated Metal Roof and Corrugated Steel Siding Panels - Union Corrugating . N.p., n.d. Web. 08 Dec. 2016.
Crown Plate Dimensions
Headwall Plate on 3D Model
Gravel Placement ● 18 ft Road Width ● Minimum 2 ft of Gravel Cover ● Masonry Wall to Contain Gravel ● 1 in Crushed, Angular Gravel ● 6” - 8” Lifts and Compacted to 90% ● Vertical Road Grades of 16% and 20%
Masonry Wing Walls Concrete Block Masonry Walls Cross Section 5% Crown
Steel Headwall Connection A rods run to opposite side Headwall. Connection B & C rods connect to Crown Plate
Cost Estimation and Project Schedule
Conclusion • Las Trancas needs a reliable structure over this stream crossing to keep transportation route open year-round • Analyzed data collected on assessment trip, formed design constraints • Flexible buried steel bridge best meets design constraints • Detailed final design • Channel Design • Footing Design • Roadbed Design • Steel Structure Design • Cost Estimate Project Schedule
Thank You!
Recommend
More recommend